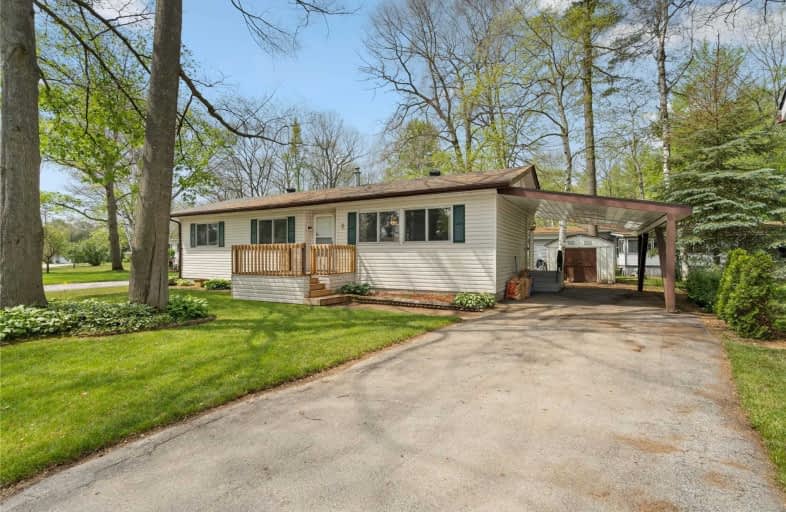Sold on Jul 12, 2021
Note: Property is not currently for sale or for rent.

-
Type: Mobile/Trailer
-
Style: Bungalow
-
Size: 700 sqft
-
Lot Size: 0 x 0 Feet
-
Age: 31-50 years
-
Taxes: $1,311 per year
-
Days on Site: 12 Days
-
Added: Jun 30, 2021 (1 week on market)
-
Updated:
-
Last Checked: 2 hours ago
-
MLS®#: S5292166
-
Listed By: Re/max hallmark chay realty, brokerage
Welcome To Hometown - Parkbridge's Adult Lifestyle Community In Beautiful Wasaga Beach. Large Home Feat 2 Bedrooms And 1.5 Bathrooms Incl. Ensuite. Bright, Liv Rm, Dining Room Space Off The Kitchen + A 4 Season Sunroom That Walks Out Back Deck And Backyrd. Enjoy Affordable Living W/ All That Hometown Has To Offer - Rec Centre, 9 Hole Golf Course, Outdoor Heated Pool And Lots Of Activities. Fees Per Month $504.94 Incl Prop Tax.
Extras
Appliances Included.
Property Details
Facts for 9 Sinclair Avenue South, Wasaga Beach
Status
Days on Market: 12
Last Status: Sold
Sold Date: Jul 12, 2021
Closed Date: Jul 16, 2021
Expiry Date: Oct 01, 2021
Sold Price: $275,500
Unavailable Date: Jul 12, 2021
Input Date: Jun 30, 2021
Prior LSC: Listing with no contract changes
Property
Status: Sale
Property Type: Mobile/Trailer
Style: Bungalow
Size (sq ft): 700
Age: 31-50
Area: Wasaga Beach
Community: Wasaga Beach
Availability Date: Flex
Assessment Year: 2021
Inside
Bedrooms: 2
Bathrooms: 2
Kitchens: 1
Rooms: 8
Den/Family Room: Yes
Air Conditioning: None
Fireplace: No
Laundry Level: Main
Washrooms: 2
Building
Basement: None
Heat Type: Forced Air
Heat Source: Gas
Exterior: Vinyl Siding
Water Supply: Municipal
Special Designation: Landlease
Retirement: Y
Parking
Driveway: Private
Garage Spaces: 1
Garage Type: Carport
Covered Parking Spaces: 3
Total Parking Spaces: 4
Fees
Tax Year: 2021
Tax Legal Description: Conc. 15, Pt. Lot Rp51R-3686 Lot 57
Taxes: $1,311
Land
Cross Street: Watson Ave & Sinclai
Municipality District: Wasaga Beach
Fronting On: East
Pool: None
Sewer: Sewers
Lot Irregularities: Leased
Acres: < .50
Zoning: Res
Rooms
Room details for 9 Sinclair Avenue South, Wasaga Beach
| Type | Dimensions | Description |
|---|---|---|
| Kitchen Main | 2.26 x 2.67 | |
| Dining Main | 3.00 x 5.41 | |
| Living Main | 3.86 x 5.03 | Broadloom |
| Sunroom Main | 3.58 x 2.82 | Broadloom |
| Bathroom Main | 1.24 x 2.06 | 4 Pc Bath |
| 2nd Br Main | 2.51 x 3.07 | |
| Br Main | 3.05 x 3.58 | Ensuite Bath |
| Bathroom Main | 0.91 x 1.65 | 2 Pc Ensuite |
| XXXXXXXX | XXX XX, XXXX |
XXXXXXX XXX XXXX |
|
| XXX XX, XXXX |
XXXXXX XXX XXXX |
$XXX,XXX | |
| XXXXXXXX | XXX XX, XXXX |
XXXX XXX XXXX |
$XXX,XXX |
| XXX XX, XXXX |
XXXXXX XXX XXXX |
$XXX,XXX |
| XXXXXXXX XXXXXXX | XXX XX, XXXX | XXX XXXX |
| XXXXXXXX XXXXXX | XXX XX, XXXX | $255,000 XXX XXXX |
| XXXXXXXX XXXX | XXX XX, XXXX | $275,500 XXX XXXX |
| XXXXXXXX XXXXXX | XXX XX, XXXX | $255,000 XXX XXXX |

New Lowell Central Public School
Elementary: PublicByng Public School
Elementary: PublicClearview Meadows Elementary School
Elementary: PublicSt Noel Chabanel Catholic Elementary School
Elementary: CatholicWorsley Elementary School
Elementary: PublicBirchview Dunes Elementary School
Elementary: PublicCollingwood Campus
Secondary: PublicStayner Collegiate Institute
Secondary: PublicElmvale District High School
Secondary: PublicJean Vanier Catholic High School
Secondary: CatholicNottawasaga Pines Secondary School
Secondary: PublicCollingwood Collegiate Institute
Secondary: Public

