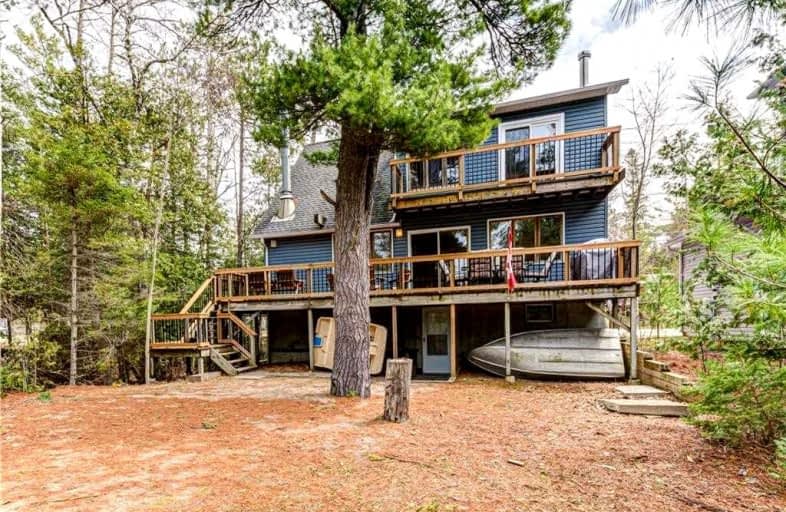Sold on May 11, 2022
Note: Property is not currently for sale or for rent.

-
Type: Detached
-
Style: 2-Storey
-
Size: 1500 sqft
-
Lot Size: 50.1 x 145 Feet
-
Age: 31-50 years
-
Taxes: $3,492 per year
-
Days on Site: 13 Days
-
Added: Apr 28, 2022 (1 week on market)
-
Updated:
-
Last Checked: 2 months ago
-
MLS®#: S5596871
-
Listed By: Re/max escarpment realty inc., brokerage
Location, Location, Location! This 2 Storey, 6 Bedroom, 1.5 Bathroom, Lofted Family Cottage Was Lovingly Designed And Constructed By An Engineer In The Early 1980'S. It's Nestled On A Large Treed Lot, One Row Back From Beautiful Allenwood Beach, Less Than 100 Metres From Beach Access. The Main Floor Features A Wood Beamed Great Room With Soaring 16 Ft Ceilings And A Wood Burning Fireplace, An Open Concept Eat-In Kitchen, Patio Door Access To A Full Width Deck With New Metal Railings (2020), 3 Bedrooms, And A Powder Room. Upstairs You'll Find A Lofted Family Room With Patio Door Access To A 2nd Large Upper Deck With New Railings And Georgian Bay Views, An Open Reading Nook Or Office, 3 More Bedrooms And A 4 Pc Bathroom. Other Features Include A Large Unfinished Basement With Full Height Ceilings, Plumbing Rough In, A Separate Entrance With Future Nanny Suite Or Rental Unit Potential, Parking For 8 Cars, Roughed In Furnace, Wood Stove, New Retaining Wall And Drain Under Lower Door (2020)
Extras
Inclusions: Fridge, Stove, Vanity Mirrors, Light Fixtures, Furnace, A/C, Paddle Boat, Aluminum Row Boat, Wood Stove, Additional Uninstalled Wood Stove, Some Contents, Including Furniture. (All Inclusions 'As Is')
Property Details
Facts for 910 River Road East, Wasaga Beach
Status
Days on Market: 13
Last Status: Sold
Sold Date: May 11, 2022
Closed Date: Jun 27, 2022
Expiry Date: Jul 28, 2022
Sold Price: $875,000
Unavailable Date: May 11, 2022
Input Date: Apr 29, 2022
Prior LSC: Listing with no contract changes
Property
Status: Sale
Property Type: Detached
Style: 2-Storey
Size (sq ft): 1500
Age: 31-50
Area: Wasaga Beach
Community: Wasaga Beach
Availability Date: Flexible
Inside
Bedrooms: 6
Bathrooms: 2
Kitchens: 1
Rooms: 9
Den/Family Room: Yes
Air Conditioning: None
Fireplace: Yes
Washrooms: 2
Building
Basement: Unfinished
Basement 2: W/O
Heat Type: Other
Heat Source: Wood
Exterior: Vinyl Siding
Exterior: Wood
Water Supply: Municipal
Special Designation: Unknown
Parking
Driveway: Pvt Double
Garage Type: None
Covered Parking Spaces: 8
Total Parking Spaces: 8
Fees
Tax Year: 2021
Tax Legal Description: Lt 44 Pl 841 Flos; Wasaga Beach
Taxes: $3,492
Highlights
Feature: Beach
Feature: Lake Backlot
Feature: Library
Feature: Marina
Feature: Park
Feature: School
Land
Cross Street: Access From Bluewate
Municipality District: Wasaga Beach
Fronting On: West
Parcel Number: 583400021
Pool: None
Sewer: Sewers
Lot Depth: 145 Feet
Lot Frontage: 50.1 Feet
Rooms
Room details for 910 River Road East, Wasaga Beach
| Type | Dimensions | Description |
|---|---|---|
| Great Rm Main | 4.47 x 5.87 | |
| Kitchen Main | 3.66 x 4.39 | |
| Bathroom Main | - | 2 Pc Bath |
| Br Main | 2.69 x 3.86 | |
| Br Main | 2.59 x 3.86 | |
| Br Main | 2.69 x 3.25 | |
| Family 2nd | 3.53 x 4.47 | |
| Bathroom 2nd | - | 4 Pc Bath |
| Br 2nd | 3.00 x 3.86 | |
| Br 2nd | 2.59 x 3.86 | |
| Br 2nd | 3.00 x 3.86 |
| XXXXXXXX | XXX XX, XXXX |
XXXX XXX XXXX |
$XXX,XXX |
| XXX XX, XXXX |
XXXXXX XXX XXXX |
$XXX,XXX |
| XXXXXXXX XXXX | XXX XX, XXXX | $875,000 XXX XXXX |
| XXXXXXXX XXXXXX | XXX XX, XXXX | $899,900 XXX XXXX |

Our Lady of Lourdes Separate School
Elementary: CatholicWyevale Central Public School
Elementary: PublicSt Noel Chabanel Catholic Elementary School
Elementary: CatholicWorsley Elementary School
Elementary: PublicHuronia Centennial Public School
Elementary: PublicBirchview Dunes Elementary School
Elementary: PublicGeorgian Bay District Secondary School
Secondary: PublicCollingwood Campus
Secondary: PublicÉcole secondaire Le Caron
Secondary: PublicStayner Collegiate Institute
Secondary: PublicElmvale District High School
Secondary: PublicJean Vanier Catholic High School
Secondary: Catholic

