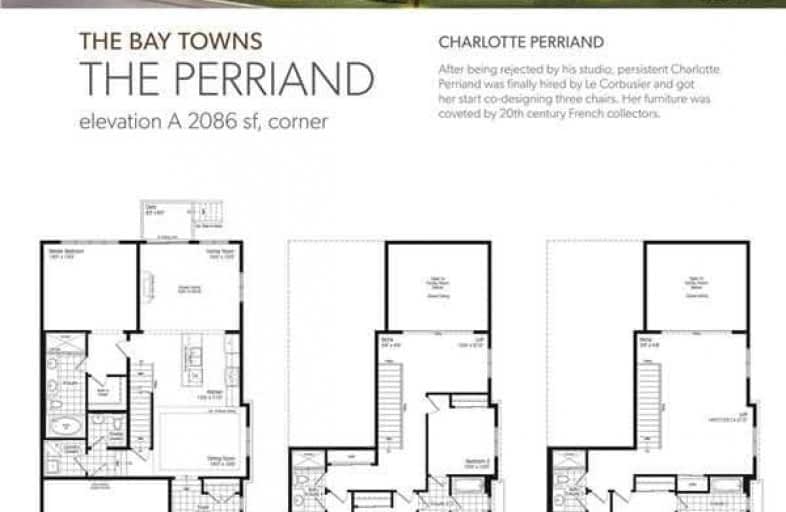Sold on Feb 27, 2021
Note: Property is not currently for sale or for rent.

-
Type: Att/Row/Twnhouse
-
Style: Bungaloft
-
Size: 2000 sqft
-
Lot Size: 14.32 x 33.23 Metres
-
Age: New
-
Days on Site: 4 Days
-
Added: Feb 23, 2021 (4 days on market)
-
Updated:
-
Last Checked: 2 months ago
-
MLS®#: S5126021
-
Listed By: Spectrum realty services inc., brokerage
Minutes To Beach! Currently Under Construction, Stunning Bungaloft! Modern Open Concept 2086 Sq. Ft. Plan, Dble Car Garage, Lft Overlooks Great Room, Master Bdrm Main Fl/5Pce Ensuite With Cultured Marble Countertop, 3 Bdrms Upper Level All With Semi/Ensuites, Hardwood, Oak Stairs With Iron Pickets, Stainless Steel Fridge, Stove, Dishwasher, Choice Of 2-Tone Cabinetry, Extended Uppers, Granite Counter Tops, Backsplash, Flush Breakfast Bar! A/C, Gas Bbq Line.
Extras
Purchaser(S) To Choose All Interior Finishes From Builders Standard Sample At Builders Decor Studio.
Property Details
Facts for Blk 20 Eberhardt Drive, Wasaga Beach
Status
Days on Market: 4
Last Status: Sold
Sold Date: Feb 27, 2021
Closed Date: Oct 28, 2021
Expiry Date: Apr 30, 2021
Sold Price: $649,900
Unavailable Date: Feb 27, 2021
Input Date: Feb 24, 2021
Prior LSC: Listing with no contract changes
Property
Status: Sale
Property Type: Att/Row/Twnhouse
Style: Bungaloft
Size (sq ft): 2000
Age: New
Area: Wasaga Beach
Community: Wasaga Beach
Availability Date: Tbd
Inside
Bedrooms: 4
Bathrooms: 4
Kitchens: 1
Rooms: 10
Den/Family Room: Yes
Air Conditioning: Central Air
Fireplace: No
Washrooms: 4
Building
Basement: Unfinished
Heat Type: Forced Air
Heat Source: Gas
Exterior: Stone
Exterior: Vinyl Siding
Water Supply: Municipal
Special Designation: Unknown
Parking
Driveway: Private
Garage Spaces: 2
Garage Type: Attached
Covered Parking Spaces: 2
Total Parking Spaces: 4
Fees
Tax Year: 2021
Tax Legal Description: Part Lot 41 Plan 1408 Flos Being 143, 51R
Highlights
Feature: Beach
Feature: Golf
Feature: Library
Feature: Marina
Feature: School
Feature: Skiing
Land
Cross Street: River Rd West And We
Municipality District: Wasaga Beach
Fronting On: North
Parcel Number: 589630806
Pool: None
Sewer: Sewers
Lot Depth: 33.23 Metres
Lot Frontage: 14.32 Metres
Acres: < .50
Zoning: Residential
Rooms
Room details for Blk 20 Eberhardt Drive, Wasaga Beach
| Type | Dimensions | Description |
|---|---|---|
| Family Main | 4.50 x 3.96 | Sliding Doors, Hardwood Floor |
| Dining Main | 4.26 x 3.20 | Hardwood Floor |
| Kitchen Main | 3.35 x 3.96 | Granite Counter, Hardwood Floor, Breakfast Bar |
| Master Main | 4.26 x 3.96 | 5 Pc Ensuite, Hardwood Floor, W/I Closet |
| Foyer Main | - | Closet, Ceramic Floor |
| Laundry Main | - | Ceramic Floor |
| Loft Upper | 2.10 x 3.65 | O/Looks Family, Hardwood Floor |
| 2nd Br Upper | 3.04 x 3.04 | Semi Ensuite, Hardwood Floor, Closet |
| 3rd Br Upper | 2.89 x 3.04 | Semi Ensuite, Hardwood Floor, Closet |
| 4th Br Upper | 3.04 x 3.74 | Semi Ensuite, Hardwood Floor, Closet |
| XXXXXXXX | XXX XX, XXXX |
XXXX XXX XXXX |
$XXX,XXX |
| XXX XX, XXXX |
XXXXXX XXX XXXX |
$XXX,XXX |
| XXXXXXXX XXXX | XXX XX, XXXX | $649,900 XXX XXXX |
| XXXXXXXX XXXXXX | XXX XX, XXXX | $649,900 XXX XXXX |

Wyevale Central Public School
Elementary: PublicByng Public School
Elementary: PublicClearview Meadows Elementary School
Elementary: PublicSt Noel Chabanel Catholic Elementary School
Elementary: CatholicWorsley Elementary School
Elementary: PublicBirchview Dunes Elementary School
Elementary: PublicCollingwood Campus
Secondary: PublicStayner Collegiate Institute
Secondary: PublicElmvale District High School
Secondary: PublicJean Vanier Catholic High School
Secondary: CatholicNottawasaga Pines Secondary School
Secondary: PublicCollingwood Collegiate Institute
Secondary: Public