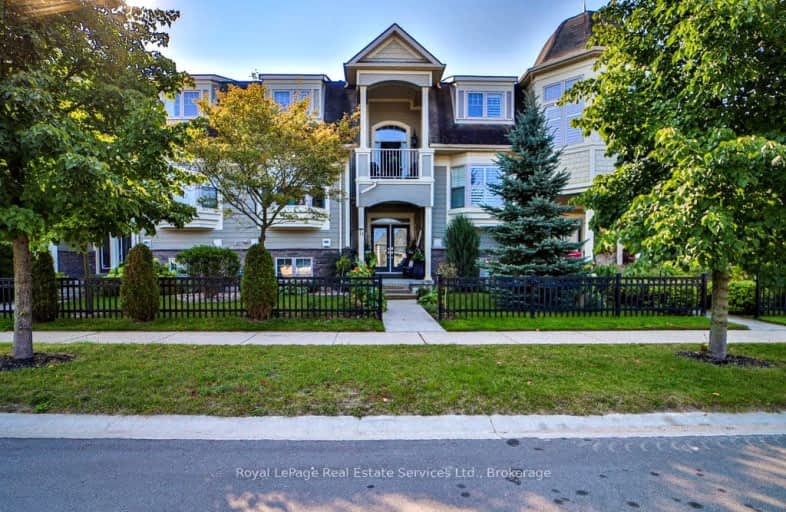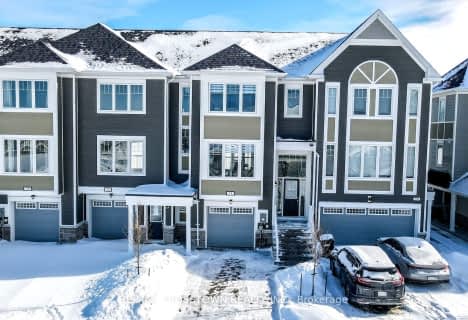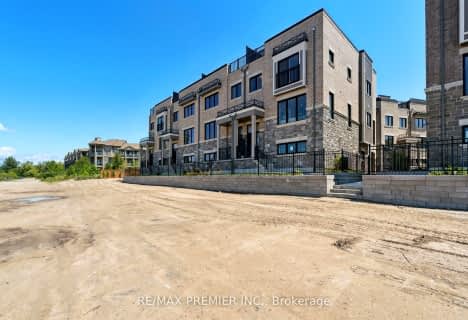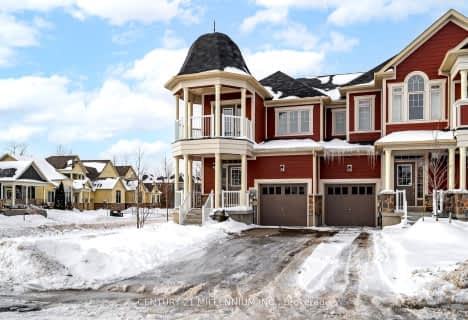Car-Dependent
- Almost all errands require a car.
Somewhat Bikeable
- Most errands require a car.

Wyevale Central Public School
Elementary: PublicByng Public School
Elementary: PublicClearview Meadows Elementary School
Elementary: PublicSt Noel Chabanel Catholic Elementary School
Elementary: CatholicWorsley Elementary School
Elementary: PublicBirchview Dunes Elementary School
Elementary: PublicGeorgian Bay District Secondary School
Secondary: PublicCollingwood Campus
Secondary: PublicStayner Collegiate Institute
Secondary: PublicElmvale District High School
Secondary: PublicJean Vanier Catholic High School
Secondary: CatholicCollingwood Collegiate Institute
Secondary: Public-
Wasaga Bark Park
Wasaga ON 7.46km -
Elmvale Fall Fair
Elmvale ON 12.6km -
Wyevale Community Park
10 Concession 5 E, Wyevale ON 15.64km
-
TD Bank Financial Group
301 Main St (at River Rd W), Wasaga ON L9Z 0B6 0.43km -
CIBC
535 River Rd W, Wasaga Beach ON L9Z 2X2 0.96km -
Scotiabank
1263 Mosley St, Wasaga Beach ON L9Z 2Y7 5.42km
- 3 bath
- 3 bed
- 2000 sqft
360 Coastline Drive, Wasaga Beach, Ontario • L9Z 2M4 • Wasaga Beach
- 3 bath
- 3 bed
- 1500 sqft
98 Sandhill Crane Drive, Wasaga Beach, Ontario • L9Z 0K4 • Wasaga Beach
- 3 bath
- 3 bed
- 1100 sqft
34 Little River Crossing, Wasaga Beach, Ontario • L9Z 0J8 • Wasaga Beach
- 3 bath
- 2 bed
- 2500 sqft
93 Sandy Coast Crescent, Wasaga Beach, Ontario • L9Z 0G1 • Wasaga Beach
















