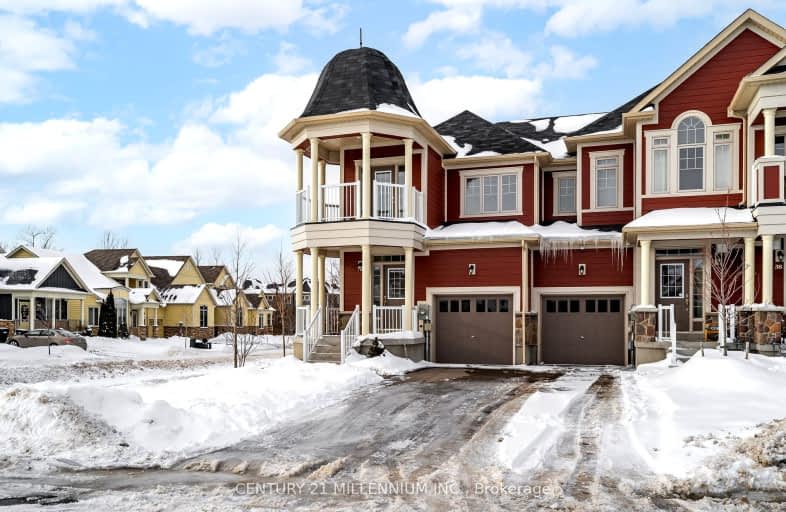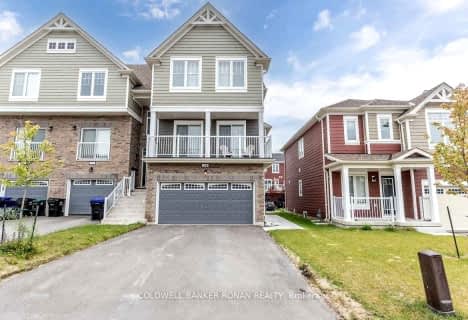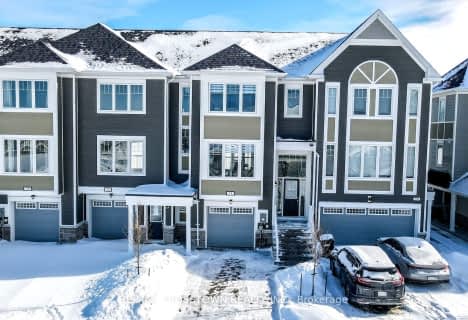Car-Dependent
- Most errands require a car.
Somewhat Bikeable
- Most errands require a car.

Wyevale Central Public School
Elementary: PublicByng Public School
Elementary: PublicClearview Meadows Elementary School
Elementary: PublicSt Noel Chabanel Catholic Elementary School
Elementary: CatholicWorsley Elementary School
Elementary: PublicBirchview Dunes Elementary School
Elementary: PublicGeorgian Bay District Secondary School
Secondary: PublicCollingwood Campus
Secondary: PublicStayner Collegiate Institute
Secondary: PublicElmvale District High School
Secondary: PublicJean Vanier Catholic High School
Secondary: CatholicCollingwood Collegiate Institute
Secondary: Public-
Wasaga Beach Provincial Park
L9Z WASAGA Bch, Wasaga Beach 0.78km -
William Arnill Park
WASAGA SANDS Dr, Wasaga ON 3.75km -
Wasaga Beach Provincial Park
Power Line Rd, Wasaga Beach ON 5.34km
-
TD Canada Trust ATM
301 Main St, Wasaga Beach ON L9Z 0B6 0.51km -
TD Bank Financial Group
301 Main St (at River Rd W), Wasaga ON L9Z 0B6 0.51km -
TD Canada Trust Branch and ATM
301 Main St, Wasaga Beach ON L9Z 0B6 0.51km
- 3 bath
- 3 bed
- 1500 sqft
98 Sandhill Crane Drive, Wasaga Beach, Ontario • L9Z 0K4 • Wasaga Beach
- 3 bath
- 3 bed
- 1100 sqft
34 Little River Crossing, Wasaga Beach, Ontario • L9Z 0J8 • Wasaga Beach
- 3 bath
- 3 bed
- 1100 sqft
90 Sandhill Crane Drive, Wasaga Beach, Ontario • L9Z 0K4 • Wasaga Beach


















