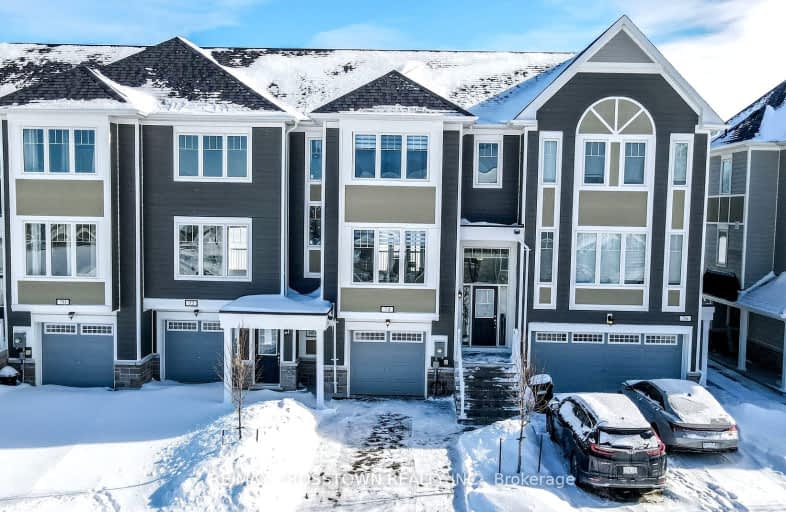Car-Dependent
- Almost all errands require a car.
Somewhat Bikeable
- Most errands require a car.

Our Lady of Lourdes Separate School
Elementary: CatholicWyevale Central Public School
Elementary: PublicSt Noel Chabanel Catholic Elementary School
Elementary: CatholicWorsley Elementary School
Elementary: PublicHuronia Centennial Public School
Elementary: PublicBirchview Dunes Elementary School
Elementary: PublicGeorgian Bay District Secondary School
Secondary: PublicNorth Simcoe Campus
Secondary: PublicCollingwood Campus
Secondary: PublicStayner Collegiate Institute
Secondary: PublicElmvale District High School
Secondary: PublicJean Vanier Catholic High School
Secondary: Catholic-
Stonebridge Town Centre
Wasaga ON 2.22km -
Wasaga Beach Provincial Park
L9Z WASAGA Bch, Wasaga Beach 3.03km -
The Library Park
Wasaga ON 3.12km
-
BMO Bank of Montreal
535 River Rd W, Wasaga Beach ON L9Z 2X2 1.34km -
CIBC
535 River Rd W, Wasaga ON L9Z 2X2 1.35km -
Localcoin Bitcoin ATM - West River Convenience
620 River Rd W, Wasaga ON L9Z 2P1 1.64km
- 3 bath
- 3 bed
- 1500 sqft
98 Sandhill Crane Drive, Wasaga Beach, Ontario • L9Z 0K4 • Wasaga Beach
- 3 bath
- 3 bed
- 1100 sqft
34 Little River Crossing, Wasaga Beach, Ontario • L9Z 0J8 • Wasaga Beach
- 3 bath
- 3 bed
- 1100 sqft
90 Sandhill Crane Drive, Wasaga Beach, Ontario • L9Z 0K4 • Wasaga Beach









