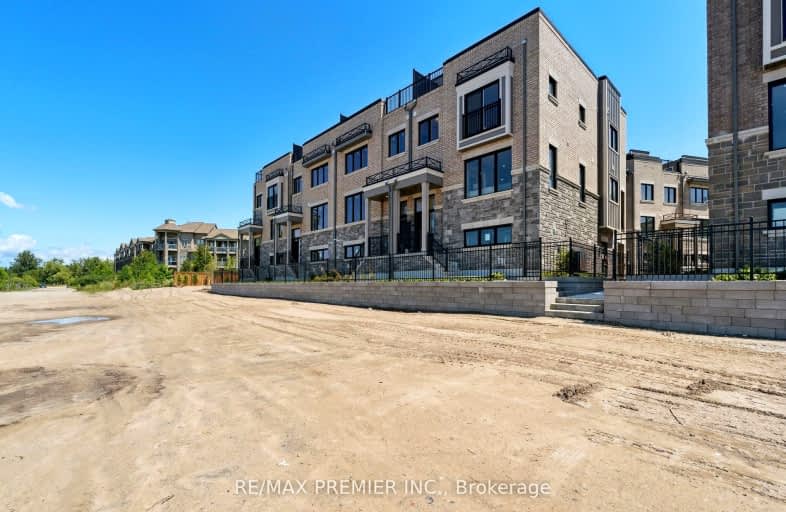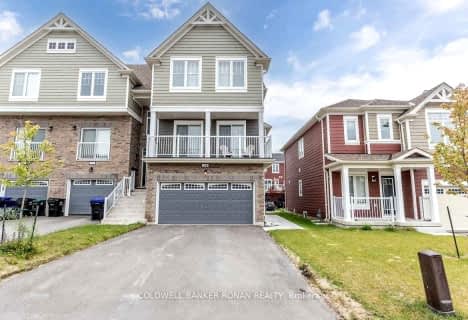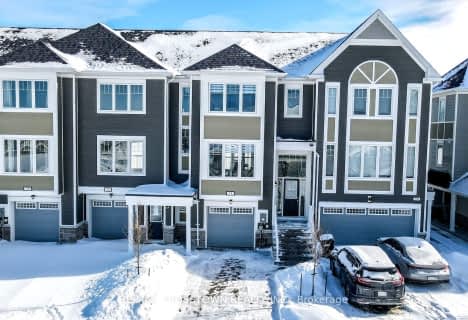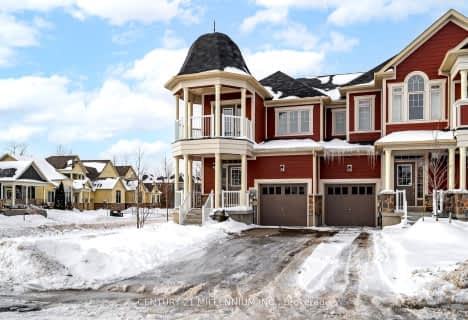Car-Dependent
- Almost all errands require a car.
Somewhat Bikeable
- Most errands require a car.

Our Lady of Lourdes Separate School
Elementary: CatholicWyevale Central Public School
Elementary: PublicSt Noel Chabanel Catholic Elementary School
Elementary: CatholicWorsley Elementary School
Elementary: PublicHuronia Centennial Public School
Elementary: PublicBirchview Dunes Elementary School
Elementary: PublicGeorgian Bay District Secondary School
Secondary: PublicCollingwood Campus
Secondary: PublicStayner Collegiate Institute
Secondary: PublicElmvale District High School
Secondary: PublicJean Vanier Catholic High School
Secondary: CatholicCollingwood Collegiate Institute
Secondary: Public-
Wasaga Bark Park
Wasaga ON 9.27km -
Elmvale Fall Fair
Elmvale ON 11.31km -
Wyevale Community Park
10 Concession 5 E, Wyevale ON 13.68km
-
CIBC Cash Dispenser
535 River Rd W, Wasaga Beach ON L9Z 2X2 2.1km -
CIBC
535 River Rd W, Wasaga Beach ON L9Z 2X2 2.11km -
CIBC
1929 Mosley St, Wasaga Beach ON L9Z 1Z4 9.8km
- 3 bath
- 3 bed
- 1500 sqft
98 Sandhill Crane Drive, Wasaga Beach, Ontario • L9Z 0K4 • Wasaga Beach
- 3 bath
- 3 bed
- 1100 sqft
34 Little River Crossing, Wasaga Beach, Ontario • L9Z 0J8 • Wasaga Beach














