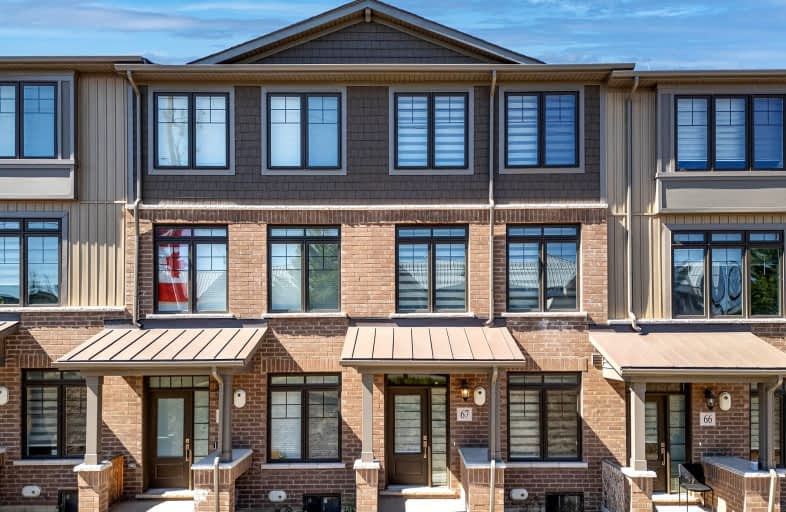Car-Dependent
- Most errands require a car.
44
/100
Some Transit
- Most errands require a car.
43
/100
Somewhat Bikeable
- Most errands require a car.
45
/100

Centennial (Cambridge) Public School
Elementary: Public
1.34 km
Christ The King Catholic Elementary School
Elementary: Catholic
2.70 km
ÉÉC Saint-Noël-Chabanel-Cambridge
Elementary: Catholic
2.10 km
Our Lady of Fatima Catholic Elementary School
Elementary: Catholic
2.71 km
Elgin Street Public School
Elementary: Public
2.89 km
Hespeler Public School
Elementary: Public
1.35 km
Southwood Secondary School
Secondary: Public
7.03 km
Glenview Park Secondary School
Secondary: Public
7.27 km
Galt Collegiate and Vocational Institute
Secondary: Public
4.72 km
Preston High School
Secondary: Public
4.58 km
Jacob Hespeler Secondary School
Secondary: Public
0.71 km
St Benedict Catholic Secondary School
Secondary: Catholic
2.43 km
-
Winston Blvd Woodlot
374 Winston Blvd, Cambridge ON N3C 3C5 1.65km -
Mill Race Park
36 Water St N (At Park Hill Rd), Cambridge ON N1R 3B1 2.2km -
Elgin Street Park
100 ELGIN St (Franklin) 2.36km
-
President's Choice Financial ATM
400 Conestoga Blvd, Cambridge ON N1R 7L7 1.93km -
BMO Bank of Montreal
23 Queen St W (at Guelph Ave), Cambridge ON N3C 1G2 2.21km -
President's Choice Financial Pavilion and ATM
980 Franklin Blvd, Cambridge ON N1R 8R3 2.25km



