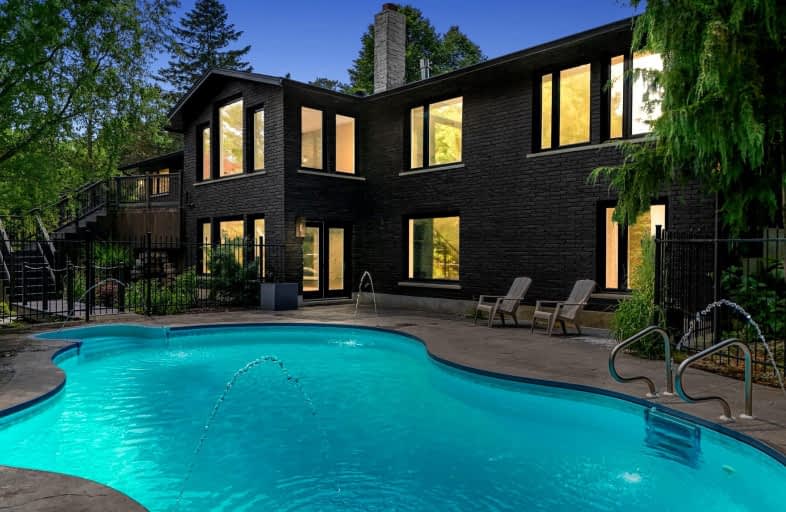Car-Dependent
- Almost all errands require a car.
0
/100
Somewhat Bikeable
- Most errands require a car.
41
/100

Lexington Public School
Elementary: Public
4.01 km
Conestogo PS Public School
Elementary: Public
2.70 km
Millen Woods Public School
Elementary: Public
3.31 km
St Matthew Catholic Elementary School
Elementary: Catholic
4.66 km
St Luke Catholic Elementary School
Elementary: Catholic
3.67 km
Lester B Pearson PS Public School
Elementary: Public
3.93 km
Rosemount - U Turn School
Secondary: Public
8.24 km
St David Catholic Secondary School
Secondary: Catholic
7.09 km
Kitchener Waterloo Collegiate and Vocational School
Secondary: Public
9.23 km
Bluevale Collegiate Institute
Secondary: Public
6.95 km
Waterloo Collegiate Institute
Secondary: Public
7.57 km
Grand River Collegiate Institute
Secondary: Public
9.20 km
-
Breithaupt Centre
1000 Kiwanis Park Dr, Waterloo ON N2K 3N8 3.83km -
Hillside Park
Columbia and Marsland, Ontario 6.49km -
Moses Springer Park
Waterloo ON 7.21km
-
Localcoin Bitcoin ATM - Little Short Shop
Northfield Dr E, Waterloo ON N2L 4E6 5.48km -
TD Bank Financial Group
550 King St N (at Conestoga Mall), Waterloo ON N2L 5W6 5.87km -
CIBC
550 King St N (at Kraus Dr), Waterloo ON N2L 5W6 5.89km


