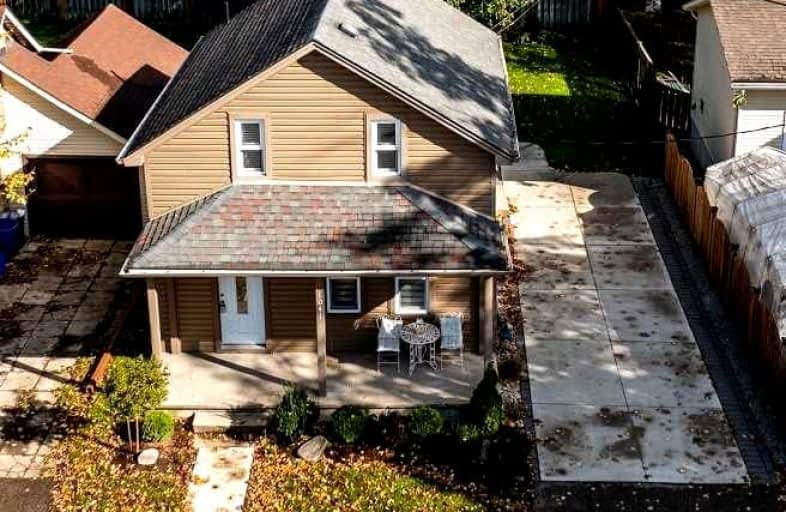
St Clement Catholic Elementary School
Elementary: Catholic
8.70 km
St Teresa of Avila Catholic Elementary School
Elementary: Catholic
12.76 km
Centre Peel Public School
Elementary: Public
13.74 km
Park Manor Public School
Elementary: Public
12.72 km
Linwood Public School
Elementary: Public
0.34 km
Wellesley Public School
Elementary: Public
11.67 km
St David Catholic Secondary School
Secondary: Catholic
19.36 km
Waterloo Collegiate Institute
Secondary: Public
19.58 km
Resurrection Catholic Secondary School
Secondary: Catholic
21.37 km
Waterloo-Oxford District Secondary School
Secondary: Public
20.16 km
Elmira District Secondary School
Secondary: Public
13.46 km
Sir John A Macdonald Secondary School
Secondary: Public
16.27 km


