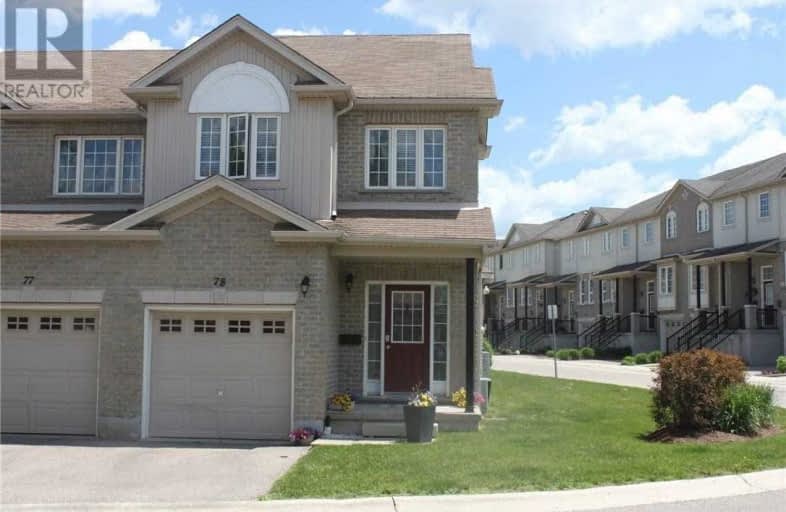
Groh Public School
Elementary: PublicSt Timothy Catholic Elementary School
Elementary: CatholicPioneer Park Public School
Elementary: PublicSt Kateri Tekakwitha Catholic Elementary School
Elementary: CatholicDoon Public School
Elementary: PublicJ W Gerth Public School
Elementary: PublicÉSC Père-René-de-Galinée
Secondary: CatholicPreston High School
Secondary: PublicEastwood Collegiate Institute
Secondary: PublicHuron Heights Secondary School
Secondary: PublicGrand River Collegiate Institute
Secondary: PublicSt Mary's High School
Secondary: Catholic- 2 bath
- 3 bed
- 1000 sqft
10-648 Doon Village Road, Kitchener, Ontario • N2P 1A2 • Kitchener
- 1 bath
- 3 bed
- 900 sqft
02-165 Green Valley Drive, Kitchener, Ontario • N2P 1K3 • Kitchener
- 1 bath
- 3 bed
- 900 sqft
89-165 Green Valley Drive, Kitchener, Ontario • N2P 1K3 • Kitchener







