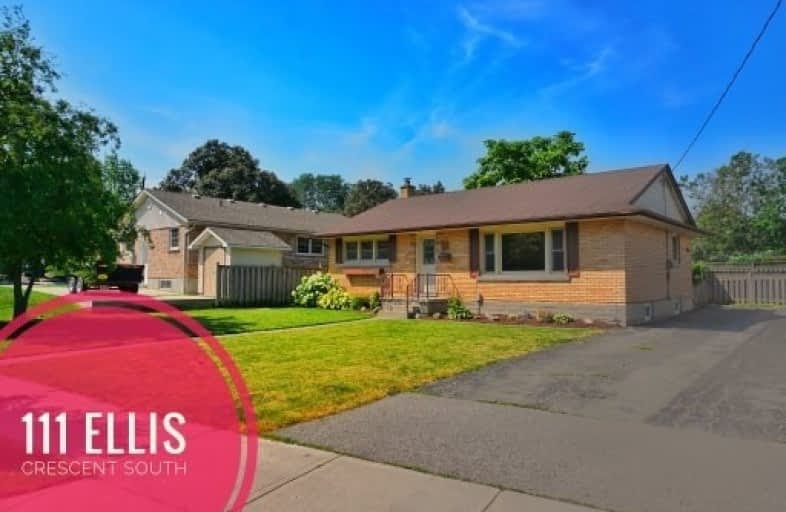Sold on Aug 05, 2019
Note: Property is not currently for sale or for rent.

-
Type: Detached
-
Style: Bungalow
-
Lot Size: 53.67 x 102.07 Feet
-
Age: 51-99 years
-
Taxes: $3,074 per year
-
Days on Site: 21 Days
-
Added: Sep 07, 2019 (3 weeks on market)
-
Updated:
-
Last Checked: 2 months ago
-
MLS®#: X4517107
-
Listed By: Homelife/miracle realty ltd, brokerage
Welcome To 111 Ellis Crescent S, Situated In A Mature Family-Friendly Waterloo Neighborhood Equally Accessible To Uptown Waterloo And Downtown Kitchener. Spacious And Bright Property Can Easily Be Converted Back To A 3 Bedroom House. Neutral Designer Paint Colors. This Is A Really Comfortable Home With A Quiet Backyard, A True Oasis In The City. Newly Renovated Bathroom And A Kitchen With Stainless Steel Appliances.
Extras
Stainless Steel Appliances, Front Load Washer And Dryer. Great Curb Appeal, Room For 4 Vehicles. Ideal For 1st-Time Buyers, Downsizers And Investors. Close To Universities And Quick Highway Access.
Property Details
Facts for 111 Ellis Crescent South, Waterloo
Status
Days on Market: 21
Last Status: Sold
Sold Date: Aug 05, 2019
Closed Date: Sep 20, 2019
Expiry Date: Oct 15, 2019
Sold Price: $435,000
Unavailable Date: Aug 05, 2019
Input Date: Jul 15, 2019
Prior LSC: Sold
Property
Status: Sale
Property Type: Detached
Style: Bungalow
Age: 51-99
Area: Waterloo
Availability Date: Flex
Inside
Bedrooms: 2
Bathrooms: 1
Kitchens: 1
Rooms: 5
Den/Family Room: No
Air Conditioning: Central Air
Fireplace: No
Washrooms: 1
Building
Basement: Finished
Basement 2: Walk-Up
Heat Type: Forced Air
Heat Source: Gas
Exterior: Brick
Water Supply: Municipal
Special Designation: Other
Parking
Driveway: Private
Garage Type: None
Covered Parking Spaces: 4
Total Parking Spaces: 4
Fees
Tax Year: 2019
Tax Legal Description: Lt 65 Pl 822 City Of Waterloo; Waterloo
Taxes: $3,074
Land
Cross Street: Union And Weber
Municipality District: Waterloo
Fronting On: West
Pool: None
Sewer: Sewers
Lot Depth: 102.07 Feet
Lot Frontage: 53.67 Feet
Rooms
Room details for 111 Ellis Crescent South, Waterloo
| Type | Dimensions | Description |
|---|---|---|
| Living Main | 3.36 x 6.80 | |
| Kitchen Main | 2.73 x 3.88 | |
| Dining Main | 2.95 x 2.90 | |
| Master Main | 3.05 x 3.35 | |
| 2nd Br Main | 2.60 x 3.30 | |
| Bathroom Main | - | |
| 3rd Br Bsmt | 2.30 x 3.65 | |
| Laundry Bsmt | 3.45 x 3.80 | |
| Rec Bsmt | 3.80 x 4.30 | |
| Rec Bsmt | 3.65 x 8.60 |
| XXXXXXXX | XXX XX, XXXX |
XXXX XXX XXXX |
$XXX,XXX |
| XXX XX, XXXX |
XXXXXX XXX XXXX |
$XXX,XXX |
| XXXXXXXX XXXX | XXX XX, XXXX | $435,000 XXX XXXX |
| XXXXXXXX XXXXXX | XXX XX, XXXX | $449,000 XXX XXXX |

Prueter Public School
Elementary: PublicSt Agnes Catholic Elementary School
Elementary: CatholicKing Edward Public School
Elementary: PublicÉcole élémentaire L'Harmonie
Elementary: PublicLincoln Heights Public School
Elementary: PublicElizabeth Ziegler Public School
Elementary: PublicSt David Catholic Secondary School
Secondary: CatholicForest Heights Collegiate Institute
Secondary: PublicKitchener Waterloo Collegiate and Vocational School
Secondary: PublicBluevale Collegiate Institute
Secondary: PublicWaterloo Collegiate Institute
Secondary: PublicCameron Heights Collegiate Institute
Secondary: Public

