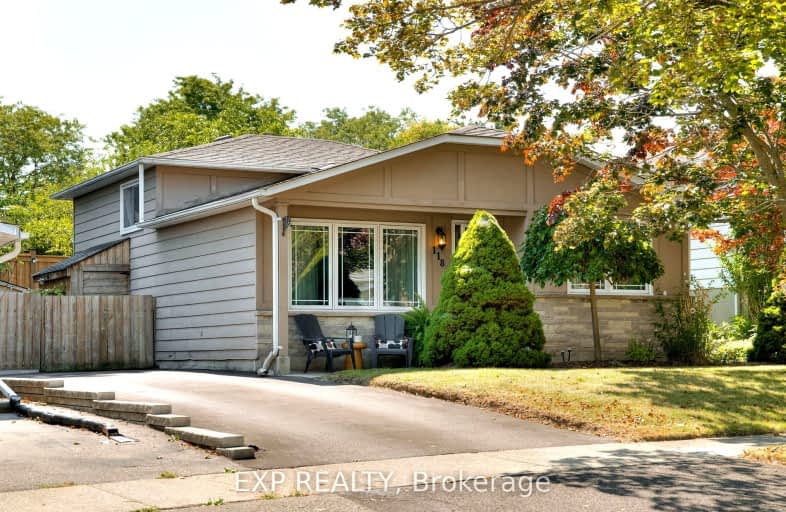Car-Dependent
- Most errands require a car.
Some Transit
- Most errands require a car.
Bikeable
- Some errands can be accomplished on bike.

ÉÉC Mère-Élisabeth-Bruyère
Elementary: CatholicPrueter Public School
Elementary: PublicSt Agnes Catholic Elementary School
Elementary: CatholicÉcole élémentaire L'Harmonie
Elementary: PublicLincoln Heights Public School
Elementary: PublicBridgeport Public School
Elementary: PublicRosemount - U Turn School
Secondary: PublicSt David Catholic Secondary School
Secondary: CatholicKitchener Waterloo Collegiate and Vocational School
Secondary: PublicBluevale Collegiate Institute
Secondary: PublicWaterloo Collegiate Institute
Secondary: PublicCameron Heights Collegiate Institute
Secondary: Public-
Remembrance Day Ceremonies Kitchener
Kitchener ON 0.89km -
Breithaupt Park
Margaret Ave, Kitchener ON 0.95km -
Moses Springer Park
Waterloo ON 1.08km
-
CIBC
315 Lincoln Rd (at University Ave E.), Waterloo ON N2J 4H7 0.74km -
BMO Bank of Montreal
90 Weber St N (at Lincoln Rd), Waterloo ON N2J 3G8 1.28km -
TD Bank Financial Group
68 University Ave E (at Weber St), Waterloo ON N2J 2V8 1.66km
- 2 bath
- 4 bed
- 2000 sqft
118 Lancaster Street West, Kitchener, Ontario • N2H 4T6 • Kitchener
- 3 bath
- 6 bed
- 2000 sqft
120 Lancaster Street West, Kitchener, Ontario • N2H 4T6 • Kitchener














