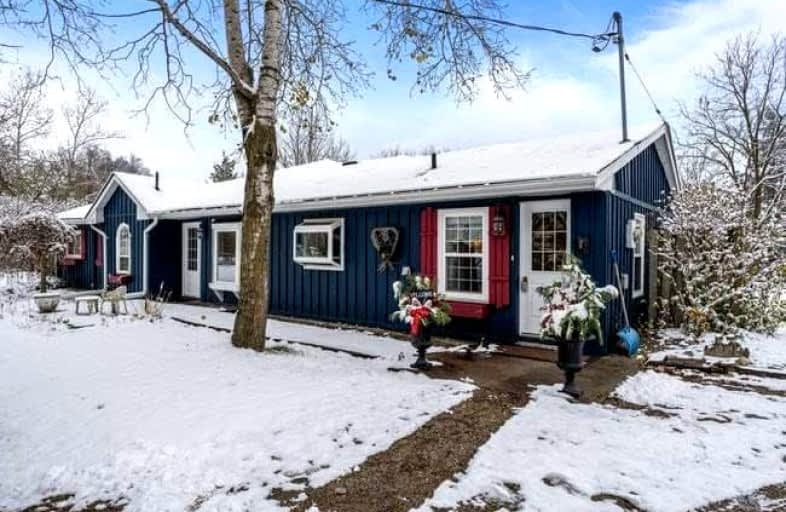
Video Tour

Glen Morris Central Public School
Elementary: Public
4.65 km
St Brigid Catholic Elementary School
Elementary: Catholic
5.40 km
Ayr Public School
Elementary: Public
4.61 km
Sacred Heart Catholic Elementary School
Elementary: Catholic
7.67 km
Cedar Creek Public School
Elementary: Public
3.96 km
Tait Street Public School
Elementary: Public
7.50 km
W Ross Macdonald Deaf Blind Secondary School
Secondary: Provincial
8.38 km
W Ross Macdonald Provincial Secondary School
Secondary: Provincial
8.38 km
Southwood Secondary School
Secondary: Public
7.66 km
Paris District High School
Secondary: Public
10.12 km
Glenview Park Secondary School
Secondary: Public
9.05 km
Preston High School
Secondary: Public
10.95 km

