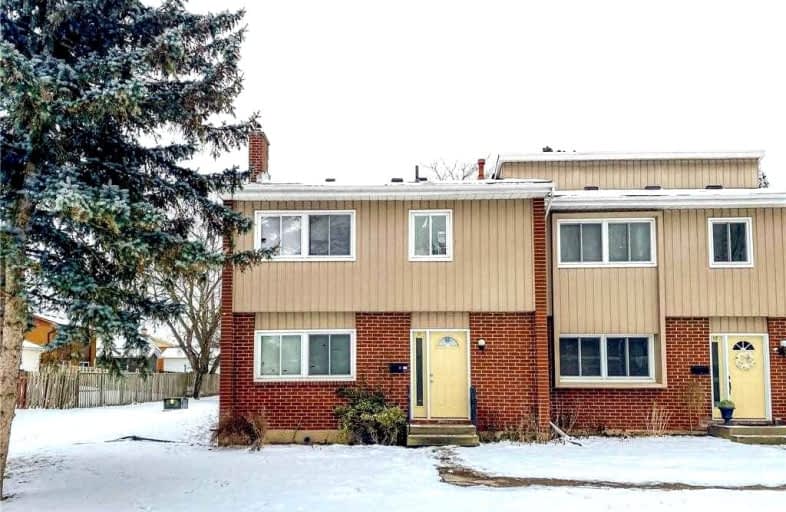Very Walkable
- Most errands can be accomplished on foot.
Good Transit
- Some errands can be accomplished by public transportation.
Very Bikeable
- Most errands can be accomplished on bike.

ÉÉC Mère-Élisabeth-Bruyère
Elementary: CatholicSt Agnes Catholic Elementary School
Elementary: CatholicÉcole élémentaire L'Harmonie
Elementary: PublicLincoln Heights Public School
Elementary: PublicMacGregor Public School
Elementary: PublicElizabeth Ziegler Public School
Elementary: PublicSt David Catholic Secondary School
Secondary: CatholicKitchener Waterloo Collegiate and Vocational School
Secondary: PublicBluevale Collegiate Institute
Secondary: PublicWaterloo Collegiate Institute
Secondary: PublicResurrection Catholic Secondary School
Secondary: CatholicCameron Heights Collegiate Institute
Secondary: Public-
Willowdale Park
135 University Ave E (Carter ave), Waterloo ON 0.34km -
Hillside Park
Columbia and Marsland, Ontario 0.9km -
Breithaupt Park
Margaret Ave, Kitchener ON 1.73km
-
TD Bank Financial Group
68 University Ave E (at Weber St), Waterloo ON N2J 2V8 0.48km -
CIBC
315 Lincoln Rd (at University Ave E.), Waterloo ON N2J 4H7 0.96km -
TD Bank Financial Group
8 Erb St W, Waterloo ON N2L 1S7 1.42km
For Sale
More about this building
View 121 University Avenue East, Waterloo- 3 bath
- 5 bed
- 1400 sqft
09-121 University Avenue East, Waterloo, Ontario • N2J 4J1 • Waterloo



