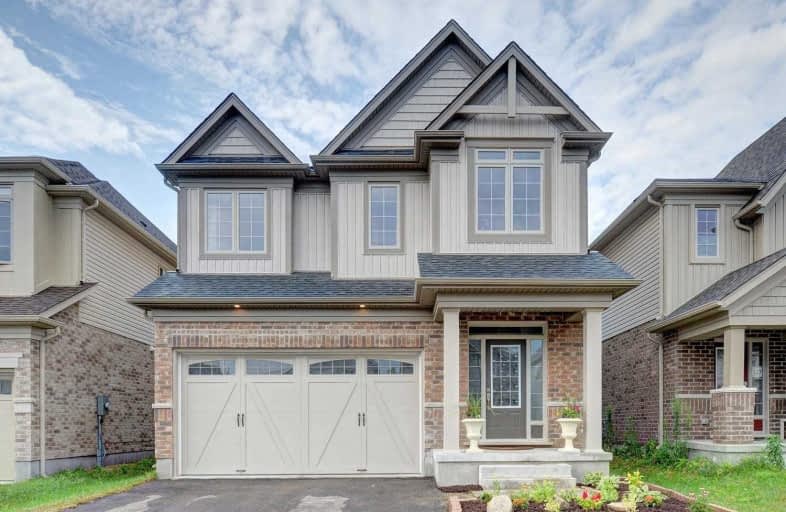
Lexington Public School
Elementary: Public
1.00 km
Sandowne Public School
Elementary: Public
1.84 km
Bridgeport Public School
Elementary: Public
1.68 km
St Matthew Catholic Elementary School
Elementary: Catholic
0.82 km
St Luke Catholic Elementary School
Elementary: Catholic
2.04 km
Lester B Pearson PS Public School
Elementary: Public
2.01 km
Rosemount - U Turn School
Secondary: Public
4.58 km
St David Catholic Secondary School
Secondary: Catholic
3.88 km
Kitchener Waterloo Collegiate and Vocational School
Secondary: Public
5.13 km
Bluevale Collegiate Institute
Secondary: Public
2.86 km
Waterloo Collegiate Institute
Secondary: Public
4.21 km
Cameron Heights Collegiate Institute
Secondary: Public
5.96 km



