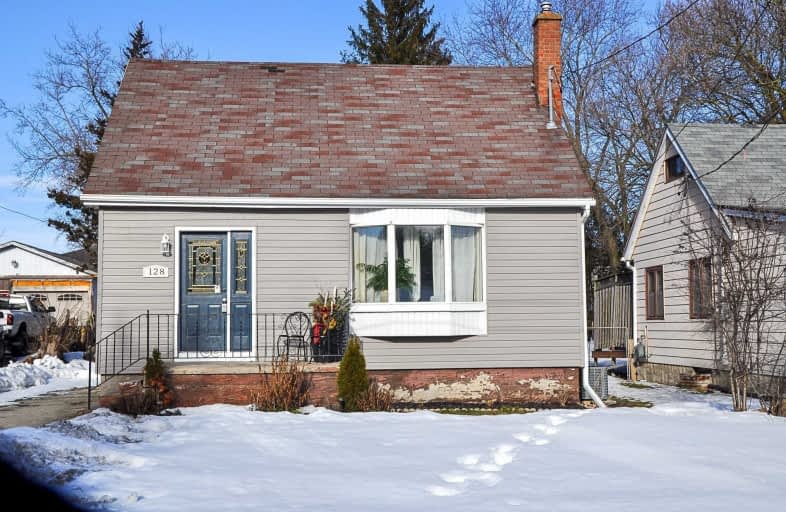Sold on Mar 13, 2021
Note: Property is not currently for sale or for rent.

-
Type: Detached
-
Style: 1 1/2 Storey
-
Size: 1100 sqft
-
Lot Size: 45.07 x 185.49 Feet
-
Age: 51-99 years
-
Taxes: $3,224 per year
-
Days on Site: 2 Days
-
Added: Mar 11, 2021 (2 days on market)
-
Updated:
-
Last Checked: 2 months ago
-
MLS®#: X5146783
-
Listed By: Bosley real estate ltd., brokerage
This Magnificent Detached Three Bedroom Home In A Lovely Neighborhood Is The One You've Been Looking For! Extensive Renovations To Both Interior/Exterior Over The Past Two Years Make This Home A Must-See. Property Features Quality Finishes Throughout With Beautiful Open Concept Kitchen-Living Room. Brand New Large Private Deck Overlooking Deep Yard. 2 Mins To Highway, 5 Mins To Universities, Close To Schools, Shops & Restaurants. Don't Miss Your Opportunity!
Extras
Lots Of Storage. Large Garden Shed Included. All Existing Appliances Included - Fridge, Gas Stove, Microwave, Dishwasher, Washer, Dryer. All Existing Electric Light Fixtures Included.
Property Details
Facts for 128 Bridge Street West, Waterloo
Status
Days on Market: 2
Last Status: Sold
Sold Date: Mar 13, 2021
Closed Date: Jun 03, 2021
Expiry Date: Jun 11, 2021
Sold Price: $600,000
Unavailable Date: Mar 13, 2021
Input Date: Mar 11, 2021
Prior LSC: Listing with no contract changes
Property
Status: Sale
Property Type: Detached
Style: 1 1/2 Storey
Size (sq ft): 1100
Age: 51-99
Area: Waterloo
Availability Date: Early June
Inside
Bedrooms: 3
Bathrooms: 1
Kitchens: 1
Rooms: 8
Den/Family Room: Yes
Air Conditioning: Central Air
Fireplace: No
Laundry Level: Lower
Central Vacuum: N
Washrooms: 1
Utilities
Gas: Yes
Building
Basement: Full
Basement 2: Unfinished
Heat Type: Forced Air
Heat Source: Gas
Exterior: Vinyl Siding
Elevator: N
Water Supply: Municipal
Special Designation: Unknown
Other Structures: Garden Shed
Retirement: N
Parking
Driveway: Private
Garage Type: None
Covered Parking Spaces: 3
Total Parking Spaces: 3
Fees
Tax Year: 2020
Tax Legal Description: Pt Lt 20 Pl 256 City Of Waterloo As In 890310;
Taxes: $3,224
Highlights
Feature: Hospital
Feature: Library
Feature: Park
Feature: Place Of Worship
Feature: Public Transit
Feature: School
Land
Cross Street: University/Bridle Tr
Municipality District: Waterloo
Fronting On: East
Pool: None
Sewer: Sewers
Lot Depth: 185.49 Feet
Lot Frontage: 45.07 Feet
Acres: < .50
Zoning: Residential
Additional Media
- Virtual Tour: https://unbranded.youriguide.com/nqaui_128_bridge_st_w_waterloo_on/
Rooms
Room details for 128 Bridge Street West, Waterloo
| Type | Dimensions | Description |
|---|---|---|
| Kitchen Main | - | |
| Living Main | - | |
| Family Main | - | |
| Master Main | - | |
| Bathroom Main | - | |
| 2nd Br 2nd | - | |
| 3rd Br 2nd | - | |
| Laundry Lower | - |
| XXXXXXXX | XXX XX, XXXX |
XXXX XXX XXXX |
$XXX,XXX |
| XXX XX, XXXX |
XXXXXX XXX XXXX |
$XXX,XXX | |
| XXXXXXXX | XXX XX, XXXX |
XXXXXXX XXX XXXX |
|
| XXX XX, XXXX |
XXXXXX XXX XXXX |
$XXX,XXX |
| XXXXXXXX XXXX | XXX XX, XXXX | $600,000 XXX XXXX |
| XXXXXXXX XXXXXX | XXX XX, XXXX | $479,900 XXX XXXX |
| XXXXXXXX XXXXXXX | XXX XX, XXXX | XXX XXXX |
| XXXXXXXX XXXXXX | XXX XX, XXXX | $549,900 XXX XXXX |

Prueter Public School
Elementary: PublicLexington Public School
Elementary: PublicSt Agnes Catholic Elementary School
Elementary: CatholicSandowne Public School
Elementary: PublicBridgeport Public School
Elementary: PublicSt Matthew Catholic Elementary School
Elementary: CatholicRosemount - U Turn School
Secondary: PublicSt David Catholic Secondary School
Secondary: CatholicKitchener Waterloo Collegiate and Vocational School
Secondary: PublicBluevale Collegiate Institute
Secondary: PublicWaterloo Collegiate Institute
Secondary: PublicCameron Heights Collegiate Institute
Secondary: Public

