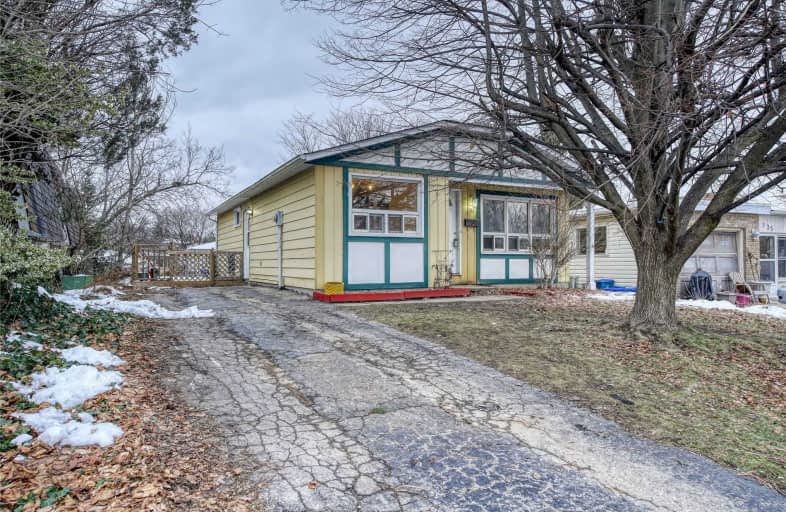Sold on Dec 12, 2020
Note: Property is not currently for sale or for rent.

-
Type: Detached
-
Style: Bungalow
-
Lot Size: 41 x 100 Feet
-
Age: 31-50 years
-
Taxes: $2,998 per year
-
Days on Site: 3 Days
-
Added: Dec 09, 2020 (3 days on market)
-
Updated:
-
Last Checked: 2 months ago
-
MLS®#: X5061603
-
Listed By: Re/max twin city realty inc., brokerage
A Single Detached Home In Waterloo Listed Below $500,000! Lots Of Potential In This 3 Bedroom, 2 Bathroom Bungalow With Walkout Basement On A Fenced Lot. The Main Floor Is Carpet Free And Offers 3 Bedrooms, 1 Bathroom, A Large Family Room, Laundry Facilities And A Kitchen/Dining Room. The Lower Level Features A Large Open Recreation Room, A 4 Pc Bathroom, A Small Den, Laundry And Utility Area. There Is Also A Lovely Deck Built Off The Side Of The Home W/ Wide
Extras
Wide Staircase Going Down Into Your Level, Fenced Lot. This Is A Great Opportunity To Get Into The Market At An Affordable Price, And Even Perhaps To Build A Future Accessory Apartment/Mortgage Helper In Your Spacious Walkout Basement.
Property Details
Facts for 133 Christopher Drive, Waterloo
Status
Days on Market: 3
Last Status: Sold
Sold Date: Dec 12, 2020
Closed Date: Jan 22, 2021
Expiry Date: Feb 12, 2021
Sold Price: $550,505
Unavailable Date: Dec 12, 2020
Input Date: Dec 09, 2020
Prior LSC: Listing with no contract changes
Property
Status: Sale
Property Type: Detached
Style: Bungalow
Age: 31-50
Area: Waterloo
Availability Date: Flexible
Assessment Amount: $278,000
Assessment Year: 2020
Inside
Bedrooms: 3
Bathrooms: 2
Kitchens: 1
Rooms: 7
Den/Family Room: Yes
Air Conditioning: Central Air
Fireplace: No
Laundry Level: Main
Central Vacuum: N
Washrooms: 2
Utilities
Electricity: Yes
Gas: Yes
Cable: Available
Telephone: Available
Building
Basement: Fin W/O
Heat Type: Forced Air
Heat Source: Gas
Exterior: Alum Siding
Elevator: N
UFFI: No
Water Supply: Municipal
Special Designation: Unknown
Other Structures: Garden Shed
Parking
Driveway: Private
Garage Type: None
Covered Parking Spaces: 2
Total Parking Spaces: 2
Fees
Tax Year: 2020
Tax Legal Description: Lt 164 Pl 1380 City Of Waterloo; Waterloo
Taxes: $2,998
Highlights
Feature: Fenced Yard
Feature: Level
Feature: Library
Feature: Public Transit
Feature: School
Land
Cross Street: Bluevale St N To Chr
Municipality District: Waterloo
Fronting On: South
Pool: None
Sewer: Septic
Lot Depth: 100 Feet
Lot Frontage: 41 Feet
Acres: < .50
Zoning: Res
Waterfront: None
Additional Media
- Virtual Tour: https://unbranded.youriguide.com/133_christopher_dr_waterloo_on
Rooms
Room details for 133 Christopher Drive, Waterloo
| Type | Dimensions | Description |
|---|---|---|
| Kitchen Main | 2.84 x 3.30 | |
| Dining Main | 2.84 x 2.42 | |
| Living Main | 3.48 x 4.83 | |
| Master Main | 3.43 x 3.18 | |
| Br Main | 2.57 x 3.44 | |
| Br Main | 2.81 x 3.26 | |
| Bathroom Main | 1.51 x 2.78 | |
| Rec Bsmt | 4.54 x 10.36 | |
| Office Bsmt | 2.40 x 2.98 | |
| Laundry Bsmt | 3.55 x 2.95 | |
| Bathroom Bsmt | 2.34 x 3.37 |
| XXXXXXXX | XXX XX, XXXX |
XXXX XXX XXXX |
$XXX,XXX |
| XXX XX, XXXX |
XXXXXX XXX XXXX |
$XXX,XXX |
| XXXXXXXX XXXX | XXX XX, XXXX | $550,505 XXX XXXX |
| XXXXXXXX XXXXXX | XXX XX, XXXX | $450,000 XXX XXXX |

ÉÉC Mère-Élisabeth-Bruyère
Elementary: CatholicPrueter Public School
Elementary: PublicSt Agnes Catholic Elementary School
Elementary: CatholicÉcole élémentaire L'Harmonie
Elementary: PublicLincoln Heights Public School
Elementary: PublicBridgeport Public School
Elementary: PublicRosemount - U Turn School
Secondary: PublicSt David Catholic Secondary School
Secondary: CatholicKitchener Waterloo Collegiate and Vocational School
Secondary: PublicBluevale Collegiate Institute
Secondary: PublicWaterloo Collegiate Institute
Secondary: PublicCameron Heights Collegiate Institute
Secondary: Public

