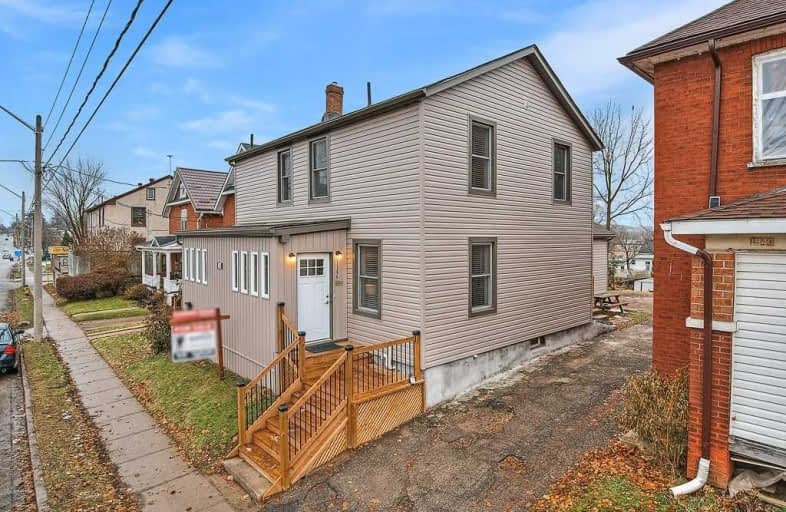Sold on Dec 19, 2019
Note: Property is not currently for sale or for rent.

-
Type: Detached
-
Style: 2-Storey
-
Size: 1500 sqft
-
Lot Size: 33 x 165 Feet
-
Age: 100+ years
-
Taxes: $1,871 per year
-
Days on Site: 23 Days
-
Added: Dec 20, 2019 (3 weeks on market)
-
Updated:
-
Last Checked: 1 month ago
-
MLS®#: X4642635
-
Listed By: Re/max twin city realty inc.
You?'ll Love This Recently Updated Home! It Offers A Total Of 4 Bedrooms, 3 Full Bathrooms And It Has Two Distinct Areas Each With Separate Entrances, Gas & Hydro. You'?re Steps To All Amenities And You Have Plenty Of Parking. This First Space Has Two Entrances, A Carpet Free Main Floor And An Open Concept Living Area. The Kitchen Features Plenty Of Storage, Double Sinks And An Island With Breakfast Bar. Upstairs You'?ll Find 2 Bedrooms And A 4-Piece Bath
Extras
With Shower/Tub Combo. The Other Side Of The Home Also Features Two Entrances, A Dinette, Bright Living Room And Modern Kitchen With Plenty Of Storage Space And Double Sinks.**Interboard Listing: Kitchener Waterloo R.E. Assoc**
Property Details
Facts for 1346 King Street East, Waterloo
Status
Days on Market: 23
Last Status: Sold
Sold Date: Dec 19, 2019
Closed Date: Jan 08, 2020
Expiry Date: Apr 26, 2020
Sold Price: $440,000
Unavailable Date: Dec 19, 2019
Input Date: Nov 26, 2019
Property
Status: Sale
Property Type: Detached
Style: 2-Storey
Size (sq ft): 1500
Age: 100+
Area: Waterloo
Availability Date: Flexible
Inside
Bedrooms: 4
Bathrooms: 3
Kitchens: 3
Rooms: 11
Den/Family Room: No
Air Conditioning: Central Air
Fireplace: No
Laundry Level: Lower
Central Vacuum: N
Washrooms: 3
Building
Basement: Unfinished
Heat Type: Forced Air
Heat Source: Gas
Exterior: Vinyl Siding
Elevator: N
Water Supply: Municipal
Special Designation: Unknown
Parking
Driveway: Mutual
Garage Type: None
Covered Parking Spaces: 2
Total Parking Spaces: 2
Fees
Tax Year: 2019
Tax Legal Description: Pt Lt 11 S/S King St & E/S Potter St Pl 521 Cambri
Taxes: $1,871
Highlights
Feature: Public Trans
Feature: School
Land
Cross Street: Bishop And King Stre
Municipality District: Waterloo
Fronting On: South
Pool: None
Sewer: Sewers
Lot Depth: 165 Feet
Lot Frontage: 33 Feet
Lot Irregularities: 167.10 X 33.21 X 166.
Acres: < .50
Zoning: Residential
Additional Media
- Virtual Tour: https://unbranded.youriguide.com/1346_king_st_e_cambridge_on
Rooms
Room details for 1346 King Street East, Waterloo
| Type | Dimensions | Description |
|---|---|---|
| Breakfast Ground | 2.46 x 2.74 | |
| Kitchen Ground | 2.97 x 3.30 | |
| Kitchen Ground | 4.17 x 2.74 | |
| Kitchen Ground | 3.94 x 3.43 | |
| Living Ground | 4.42 x 3.17 | |
| Living Ground | 3.73 x 4.37 | |
| Br 2nd | 3.15 x 2.64 | |
| Master 2nd | 2.34 x 3.20 | |
| Br 2nd | 1.96 x 3.33 | |
| Master 2nd | 3.71 x 2.74 |
| XXXXXXXX | XXX XX, XXXX |
XXXX XXX XXXX |
$XXX,XXX |
| XXX XX, XXXX |
XXXXXX XXX XXXX |
$XXX,XXX |
| XXXXXXXX XXXX | XXX XX, XXXX | $440,000 XXX XXXX |
| XXXXXXXX XXXXXX | XXX XX, XXXX | $400,000 XXX XXXX |

Preston Public School
Elementary: PublicGrand View Public School
Elementary: PublicSt Michael Catholic Elementary School
Elementary: CatholicCoronation Public School
Elementary: PublicWilliam G Davis Public School
Elementary: PublicRyerson Public School
Elementary: PublicÉSC Père-René-de-Galinée
Secondary: CatholicSouthwood Secondary School
Secondary: PublicGalt Collegiate and Vocational Institute
Secondary: PublicPreston High School
Secondary: PublicJacob Hespeler Secondary School
Secondary: PublicSt Benedict Catholic Secondary School
Secondary: Catholic

