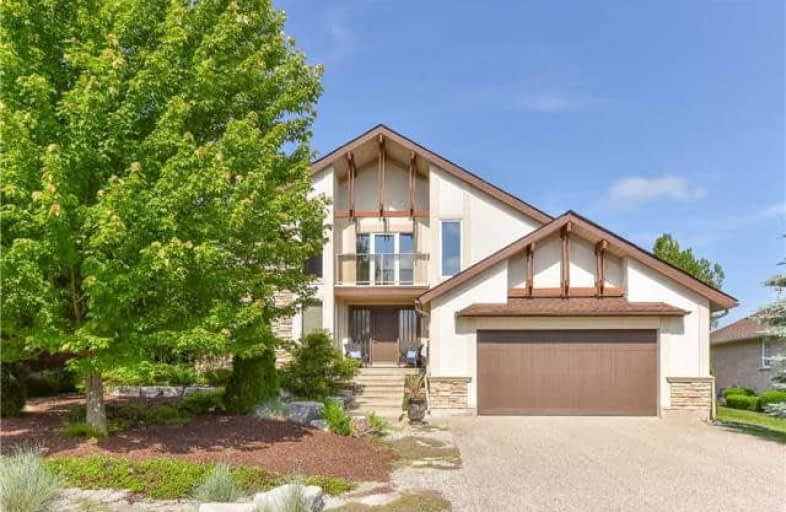Sold on Jun 28, 2018
Note: Property is not currently for sale or for rent.

-
Type: Detached
-
Style: 2-Storey
-
Size: 3000 sqft
-
Lot Size: 89 x 123 Feet
-
Age: 6-15 years
-
Taxes: $6,046 per year
-
Days on Site: 3 Days
-
Added: Sep 07, 2019 (3 days on market)
-
Updated:
-
Last Checked: 1 month ago
-
MLS®#: X4174098
-
Listed By: Re/max connex realty inc., brokerage
Stunning Executive Hoe Minutes From Waterloo. Bright, Open Concept Main Floor W Cathedral Ceilings, Hardwood Throughout, Granite Custom Kit, Upgraded Windows, Doors, Fireplace, Newer Roof And More. Large Modern Kit O/L D/R & F/R With A W/O To A Private Covered Back Patio, Which Is The Perfect Space To Entertain Both Inside & Out. Bright L/R With Vaulted Ceilings, Main Floor M/B With 5Pc Enuite B/R & W/I Closet, L/R, 2Pc Pow/R. 2nd Floor 2 Large B/R One With
Extras
Private Balcony Overlooking Back Yard. Also Features Large Hobby Room Or Convert To Another Bedroom Or 2 For Those Larger Families As Well As 4 Pc Bath. Basement - Large Finished Rec/R With Den, Sauna, Change Room, Full Bath, Wine Celler.
Property Details
Facts for 14 Rhine Meadow Road, Waterloo
Status
Days on Market: 3
Last Status: Sold
Sold Date: Jun 28, 2018
Closed Date: Oct 02, 2018
Expiry Date: Sep 24, 2018
Sold Price: $847,000
Unavailable Date: Jun 28, 2018
Input Date: Jun 26, 2018
Prior LSC: Listing with no contract changes
Property
Status: Sale
Property Type: Detached
Style: 2-Storey
Size (sq ft): 3000
Age: 6-15
Area: Waterloo
Availability Date: 60-90 Days
Assessment Amount: $628,000
Assessment Year: 2018
Inside
Bedrooms: 3
Bathrooms: 4
Kitchens: 1
Rooms: 10
Den/Family Room: No
Air Conditioning: Central Air
Fireplace: Yes
Laundry Level: Main
Washrooms: 4
Utilities
Electricity: Yes
Gas: Yes
Cable: Yes
Telephone: Yes
Building
Basement: Finished
Basement 2: Part Fin
Heat Type: Forced Air
Heat Source: Gas
Exterior: Stucco/Plaster
Exterior: Vinyl Siding
Water Supply Type: Shared Well
Water Supply: Municipal
Special Designation: Unknown
Parking
Driveway: Pvt Double
Garage Spaces: 2
Garage Type: Attached
Covered Parking Spaces: 4
Total Parking Spaces: 6
Fees
Tax Year: 2018
Tax Legal Description: Lot 6, Plan 58M-60, Ywp Of Woolwich
Taxes: $6,046
Land
Cross Street: Kessler Road
Municipality District: Waterloo
Fronting On: North
Pool: None
Sewer: Sewers
Lot Depth: 123 Feet
Lot Frontage: 89 Feet
Waterfront: None
Additional Media
- Virtual Tour: https://youriguide.com/14_rhine_meadow_rd_st_clements_on
Rooms
Room details for 14 Rhine Meadow Road, Waterloo
| Type | Dimensions | Description |
|---|---|---|
| Kitchen Ground | 4.01 x 3.94 | |
| Dining Ground | 3.65 x 4.19 | |
| Living Ground | 4.06 x 4.35 | |
| Family Ground | 6.75 x 4.38 | |
| Master Ground | 3.36 x 5.96 | 5 Pc Ensuite, W/I Closet |
| Bathroom Ground | - | 2 Pc Bath |
| Laundry Ground | 2.92 x 3.25 | |
| 2nd Br 2nd | 3.62 x 4.43 | |
| 3rd Br 2nd | 3.87 x 4.51 | |
| Bathroom 2nd | - | 4 Pc Bath |
| Other 2nd | 4.67 x 8.93 | |
| Other Bsmt | 10.69 x 8.32 | 3 Pc Bath, Sauna |
| XXXXXXXX | XXX XX, XXXX |
XXXX XXX XXXX |
$XXX,XXX |
| XXX XX, XXXX |
XXXXXX XXX XXXX |
$XXX,XXX |
| XXXXXXXX XXXX | XXX XX, XXXX | $847,000 XXX XXXX |
| XXXXXXXX XXXXXX | XXX XX, XXXX | $869,000 XXX XXXX |

St Clement Catholic Elementary School
Elementary: CatholicSt Jacobs Public School
Elementary: PublicN A MacEachern Public School
Elementary: PublicNorthlake Woods Public School
Elementary: PublicSt Nicholas Catholic Elementary School
Elementary: CatholicAbraham Erb Public School
Elementary: PublicSt David Catholic Secondary School
Secondary: CatholicBluevale Collegiate Institute
Secondary: PublicWaterloo Collegiate Institute
Secondary: PublicResurrection Catholic Secondary School
Secondary: CatholicElmira District Secondary School
Secondary: PublicSir John A Macdonald Secondary School
Secondary: Public

