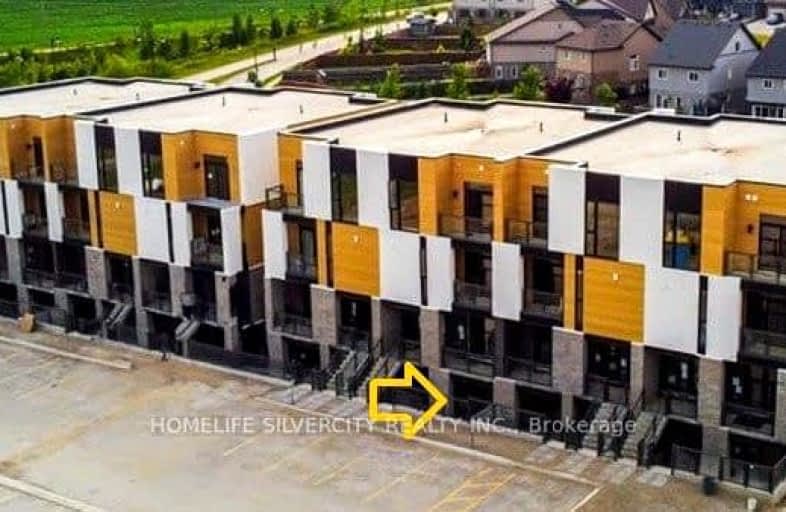Car-Dependent
- Almost all errands require a car.

Vista Hills Public School
Elementary: PublicSt Nicholas Catholic Elementary School
Elementary: CatholicAbraham Erb Public School
Elementary: PublicMary Johnston Public School
Elementary: PublicLaurelwood Public School
Elementary: PublicEdna Staebler Public School
Elementary: PublicSt David Catholic Secondary School
Secondary: CatholicForest Heights Collegiate Institute
Secondary: PublicKitchener Waterloo Collegiate and Vocational School
Secondary: PublicWaterloo Collegiate Institute
Secondary: PublicResurrection Catholic Secondary School
Secondary: CatholicSir John A Macdonald Secondary School
Secondary: Public-
Hollyview Park
530 Laurelwood Dr, Waterloo ON 2.53km -
Regency Park
Fisher Hallman Rd N (Roxton Dr.), Waterloo ON 2.47km -
Woolgrass Park
555 Woolgrass Ave, Waterloo ON 2.76km
-
Scotiabank
420 the Boardwalk (at Ira Needles Blvd), Waterloo ON N2T 0A6 2.26km -
TD Bank Financial Group
450 Columbia St W (Fischer-Hallman Road North), Waterloo ON N2T 2W1 2.56km -
TD Canada Trust Branch and ATM
450 Columbia St W, Waterloo ON N2T 2W1 2.57km


