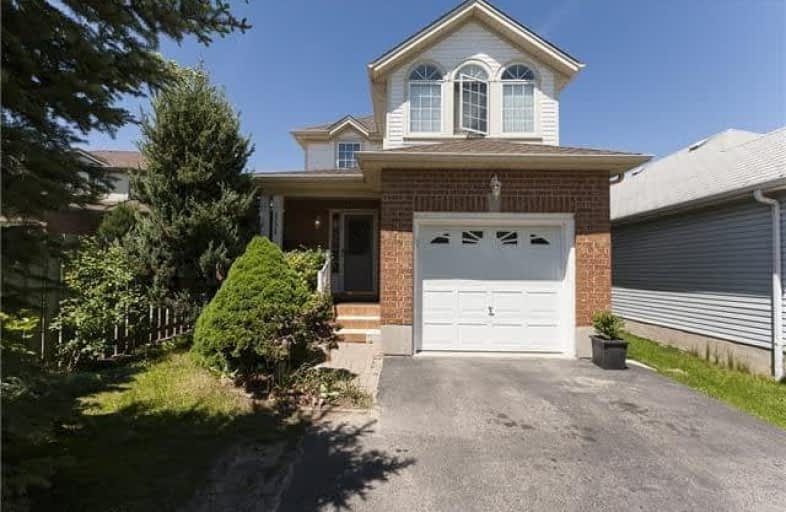Sold on Sep 28, 2017
Note: Property is not currently for sale or for rent.

-
Type: Detached
-
Style: 2-Storey
-
Size: 1500 sqft
-
Lot Size: 28.83 x 126.67 Feet
-
Age: 16-30 years
-
Taxes: $3,340 per year
-
Days on Site: 7 Days
-
Added: Sep 07, 2019 (1 week on market)
-
Updated:
-
Last Checked: 2 months ago
-
MLS®#: X3935068
-
Listed By: Royal lepage flower city realty, brokerage
Well Maintained Carpet Free, 3 Bed, 3 Washroom Family Home Located In Quiet Neighbourhood, Court Location, Hardwood On The Main Floor, Upgraded Kitchen (2016), New Ceramic Times And Quartz Counter Tops. Newly Renovated Basement With Pot Lights, Separate Entrance To The Basement. Excellent In Law Potential. Close To University. A Must See !
Extras
Fridge, Stove, Dishwasher, Washer & Dryer, All Elfs, And Window Coverings.
Property Details
Facts for 151 Cavelletti Court, Waterloo
Status
Days on Market: 7
Last Status: Sold
Sold Date: Sep 28, 2017
Closed Date: Nov 03, 2017
Expiry Date: Dec 21, 2017
Sold Price: $457,000
Unavailable Date: Sep 28, 2017
Input Date: Sep 21, 2017
Property
Status: Sale
Property Type: Detached
Style: 2-Storey
Size (sq ft): 1500
Age: 16-30
Area: Waterloo
Availability Date: 30 Days
Inside
Bedrooms: 3
Bathrooms: 3
Kitchens: 1
Rooms: 12
Den/Family Room: No
Air Conditioning: Central Air
Fireplace: No
Laundry Level: Lower
Washrooms: 3
Building
Basement: Finished
Basement 2: Sep Entrance
Heat Type: Forced Air
Heat Source: Gas
Exterior: Alum Siding
Exterior: Brick
Water Supply: Municipal
Special Designation: Unknown
Parking
Driveway: Pvt Double
Garage Spaces: 1
Garage Type: Attached
Covered Parking Spaces: 2
Total Parking Spaces: 3
Fees
Tax Year: 2016
Tax Legal Description: View Mortgage Comments
Taxes: $3,340
Highlights
Feature: Cul De Sac
Feature: Park
Feature: Public Transit
Feature: School
Land
Cross Street: Pastern Trail
Municipality District: Waterloo
Fronting On: North
Pool: None
Sewer: Sewers
Lot Depth: 126.67 Feet
Lot Frontage: 28.83 Feet
Acres: < .50
Zoning: Res
Additional Media
- Virtual Tour: http://virtualviews.ca/?id=342044667&branded=0
Rooms
Room details for 151 Cavelletti Court, Waterloo
| Type | Dimensions | Description |
|---|---|---|
| Living Main | 4.70 x 4.20 | Combined W/Dining |
| Dining Main | 2.70 x 3.70 | Combined W/Living |
| Kitchen Main | 3.00 x 4.00 | Updated, Granite Counter |
| Master 2nd | 3.30 x 4.30 | Semi Ensuite, Walk-Thru |
| 2nd Br 2nd | 3.60 x 2.90 | |
| 3rd Br 2nd | 3.50 x 3.30 | |
| Rec Bsmt | 4.60 x 5.50 | Pot Lights, 3 Pc Bath |
| XXXXXXXX | XXX XX, XXXX |
XXXX XXX XXXX |
$XXX,XXX |
| XXX XX, XXXX |
XXXXXX XXX XXXX |
$XXX,XXX | |
| XXXXXXXX | XXX XX, XXXX |
XXXXXXX XXX XXXX |
|
| XXX XX, XXXX |
XXXXXX XXX XXXX |
$XXX,XXX |
| XXXXXXXX XXXX | XXX XX, XXXX | $457,000 XXX XXXX |
| XXXXXXXX XXXXXX | XXX XX, XXXX | $459,700 XXX XXXX |
| XXXXXXXX XXXXXXX | XXX XX, XXXX | XXX XXXX |
| XXXXXXXX XXXXXX | XXX XX, XXXX | $484,000 XXX XXXX |

St Teresa Catholic Elementary School
Elementary: CatholicPrueter Public School
Elementary: PublicLexington Public School
Elementary: PublicSandowne Public School
Elementary: PublicBridgeport Public School
Elementary: PublicSt Matthew Catholic Elementary School
Elementary: CatholicRosemount - U Turn School
Secondary: PublicSt David Catholic Secondary School
Secondary: CatholicKitchener Waterloo Collegiate and Vocational School
Secondary: PublicBluevale Collegiate Institute
Secondary: PublicWaterloo Collegiate Institute
Secondary: PublicCameron Heights Collegiate Institute
Secondary: Public

