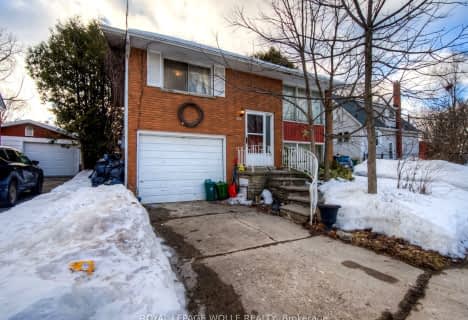Sold on Mar 13, 2017
Note: Property is not currently for sale or for rent.

-
Type: Detached
-
Style: 1 1/2 Storey
-
Lot Size: 50 x 150 Feet
-
Age: 51-99 years
-
Taxes: $2,797 per year
-
Days on Site: 3 Days
-
Added: Sep 07, 2019 (3 days on market)
-
Updated:
-
Last Checked: 2 months ago
-
MLS®#: X3725524
-
Listed By: Sage real estate limited, brokerage
Original 1950'S Home With Great Bones. Large 50' X 150' Lot Recently Zoned Mu-6. Endless Potential. Perfect For First Time Buyer's, Renovators, Investors, Or Builders. Close To Public Transit And A Short Walk To Uptown Waterloo.
Extras
Fridge, Stove, Washer/Dryer (All As Is), All Elfs And Window Coverings.
Property Details
Facts for 154 Bridgeport Road East, Waterloo
Status
Days on Market: 3
Last Status: Sold
Sold Date: Mar 13, 2017
Closed Date: Apr 05, 2017
Expiry Date: May 09, 2017
Sold Price: $325,000
Unavailable Date: Mar 13, 2017
Input Date: Mar 09, 2017
Prior LSC: Listing with no contract changes
Property
Status: Sale
Property Type: Detached
Style: 1 1/2 Storey
Age: 51-99
Area: Waterloo
Availability Date: Immed/Tba
Inside
Bedrooms: 2
Bathrooms: 3
Kitchens: 1
Rooms: 6
Den/Family Room: Yes
Air Conditioning: Central Air
Fireplace: No
Laundry Level: Lower
Central Vacuum: N
Washrooms: 3
Building
Basement: Unfinished
Heat Type: Forced Air
Heat Source: Gas
Exterior: Brick
Water Supply: Municipal
Special Designation: Unknown
Parking
Driveway: Private
Garage Spaces: 1
Garage Type: Detached
Covered Parking Spaces: 2
Fees
Tax Year: 2016
Tax Legal Description: Pt Lt 9, Subdivision Of Lt 5
Taxes: $2,797
Highlights
Feature: Park
Feature: Public Transit
Feature: School
Land
Cross Street: Weber And Bridgeport
Municipality District: Waterloo
Fronting On: North
Pool: None
Sewer: Sewers
Lot Depth: 150 Feet
Lot Frontage: 50 Feet
Rooms
Room details for 154 Bridgeport Road East, Waterloo
| Type | Dimensions | Description |
|---|---|---|
| Living Main | 6.78 x 3.80 | Hardwood Floor, Combined W/Dining |
| Dining Main | 6.78 x 3.80 | Hardwood Floor, Combined W/Living |
| Kitchen Main | 5.04 x 3.16 | |
| Family Main | 3.51 x 3.03 | |
| Master Upper | 4.39 x 3.80 | Hardwood Floor |
| 2nd Br Upper | 4.02 x 3.04 | Hardwood Floor |
| XXXXXXXX | XXX XX, XXXX |
XXXX XXX XXXX |
$XXX,XXX |
| XXX XX, XXXX |
XXXXXX XXX XXXX |
$XXX,XXX | |
| XXXXXXXX | XXX XX, XXXX |
XXXXXXX XXX XXXX |
|
| XXX XX, XXXX |
XXXXXX XXX XXXX |
$XXX,XXX |
| XXXXXXXX XXXX | XXX XX, XXXX | $325,000 XXX XXXX |
| XXXXXXXX XXXXXX | XXX XX, XXXX | $279,000 XXX XXXX |
| XXXXXXXX XXXXXXX | XXX XX, XXXX | XXX XXXX |
| XXXXXXXX XXXXXX | XXX XX, XXXX | $279,000 XXX XXXX |

ÉÉC Mère-Élisabeth-Bruyère
Elementary: CatholicSt Agnes Catholic Elementary School
Elementary: CatholicÉcole élémentaire L'Harmonie
Elementary: PublicLincoln Heights Public School
Elementary: PublicMacGregor Public School
Elementary: PublicElizabeth Ziegler Public School
Elementary: PublicSt David Catholic Secondary School
Secondary: CatholicForest Heights Collegiate Institute
Secondary: PublicKitchener Waterloo Collegiate and Vocational School
Secondary: PublicBluevale Collegiate Institute
Secondary: PublicWaterloo Collegiate Institute
Secondary: PublicCameron Heights Collegiate Institute
Secondary: Public- 1 bath
- 2 bed
- 700 sqft
323 Clifton Road, Kitchener, Ontario • N2H 4W1 • Kitchener

