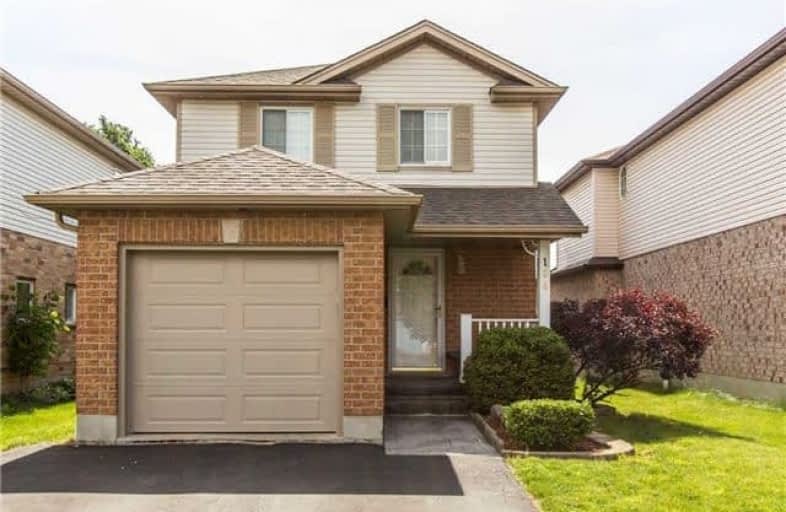Sold on Jun 25, 2017
Note: Property is not currently for sale or for rent.

-
Type: Detached
-
Style: 2-Storey
-
Size: 1100 sqft
-
Lot Size: 29.99 x 114.83 Feet
-
Age: No Data
-
Taxes: $3,085 per year
-
Days on Site: 6 Days
-
Added: Sep 07, 2019 (6 days on market)
-
Updated:
-
Last Checked: 2 months ago
-
MLS®#: X3847743
-
Listed By: Re/max real estate centre inc., brokerage
Oh: Sat June 24th & Sun June 25th 2:00-4:00 Pm. Location, Location! Welcome To 164 Cavelletti Crt. Open Concept Layout W/ 3 Spacious, Bright Bdrms & 2 Full Baths. Refinished Kitchen W/ New Granite Counters, Sink, Taps & Modern Backsplash ('17). New Ss Fridge & Stove ('17), Newer Laminate On Main Floor, Freshly Painted, Finished Basement W/ 3 Pc Bath & 8 Pot Lights. Fully Fenced 114' Deep Lot W/ Deck & Shed. W/Soft, Roof ('12) A/C ('16) 4 Car Driveway & More!
Property Details
Facts for 164 Cavelletti Court, Waterloo
Status
Days on Market: 6
Last Status: Sold
Sold Date: Jun 25, 2017
Closed Date: Aug 25, 2017
Expiry Date: Aug 18, 2017
Sold Price: $450,000
Unavailable Date: Jun 25, 2017
Input Date: Jun 20, 2017
Prior LSC: Listing with no contract changes
Property
Status: Sale
Property Type: Detached
Style: 2-Storey
Size (sq ft): 1100
Area: Waterloo
Availability Date: Flexible
Inside
Bedrooms: 3
Bathrooms: 2
Kitchens: 1
Rooms: 7
Den/Family Room: No
Air Conditioning: Central Air
Fireplace: No
Laundry Level: Lower
Washrooms: 2
Building
Basement: Finished
Heat Type: Forced Air
Heat Source: Gas
Exterior: Brick
Water Supply: Municipal
Special Designation: Unknown
Parking
Driveway: Pvt Double
Garage Spaces: 1
Garage Type: Attached
Covered Parking Spaces: 4
Total Parking Spaces: 5
Fees
Tax Year: 2017
Tax Legal Description: Pt Lt 32-33 Pl 1804 City Of Waterloo Pt 11 On**
Taxes: $3,085
Land
Cross Street: Pastern Trail
Municipality District: Waterloo
Fronting On: North
Pool: None
Sewer: Sewers
Lot Depth: 114.83 Feet
Lot Frontage: 29.99 Feet
Zoning: Res
Additional Media
- Virtual Tour: https://youriguide.com/164_cavelletti_ct_waterloo_on?unbranded
Rooms
Room details for 164 Cavelletti Court, Waterloo
| Type | Dimensions | Description |
|---|---|---|
| Rec Bsmt | 4.07 x 4.59 | |
| Utility Bsmt | 2.89 x 1.67 | |
| Laundry 3rd | 2.05 x 2.20 | |
| Bathroom Bsmt | - | 3 Pc Bath |
| Living Main | 3.38 x 4.57 | |
| Kitchen Main | 3.15 x 2.88 | |
| Breakfast Main | 3.13 x 2.66 | |
| Master 2nd | 3.10 x 4.67 | |
| 2nd Br 2nd | 2.90 x 3.20 | |
| 3rd Br 2nd | 2.88 x 3.20 | |
| Bathroom 2nd | - | 4 Pc Bath |
| XXXXXXXX | XXX XX, XXXX |
XXXX XXX XXXX |
$XXX,XXX |
| XXX XX, XXXX |
XXXXXX XXX XXXX |
$XXX,XXX |
| XXXXXXXX XXXX | XXX XX, XXXX | $450,000 XXX XXXX |
| XXXXXXXX XXXXXX | XXX XX, XXXX | $399,000 XXX XXXX |

St Teresa Catholic Elementary School
Elementary: CatholicPrueter Public School
Elementary: PublicLexington Public School
Elementary: PublicSandowne Public School
Elementary: PublicBridgeport Public School
Elementary: PublicSt Matthew Catholic Elementary School
Elementary: CatholicRosemount - U Turn School
Secondary: PublicSt David Catholic Secondary School
Secondary: CatholicKitchener Waterloo Collegiate and Vocational School
Secondary: PublicBluevale Collegiate Institute
Secondary: PublicWaterloo Collegiate Institute
Secondary: PublicCameron Heights Collegiate Institute
Secondary: Public

