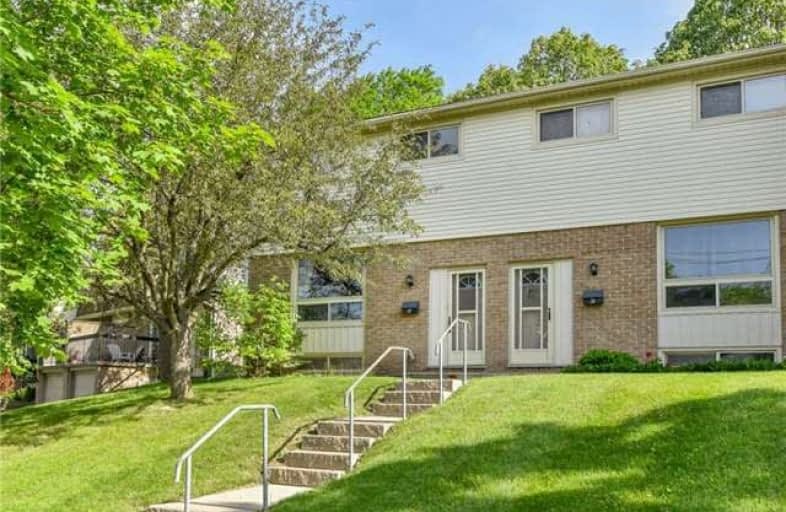Somewhat Walkable
- Some errands can be accomplished on foot.
61
/100
Some Transit
- Most errands require a car.
44
/100
Somewhat Bikeable
- Most errands require a car.
47
/100

Groh Public School
Elementary: Public
2.69 km
St Timothy Catholic Elementary School
Elementary: Catholic
0.93 km
Pioneer Park Public School
Elementary: Public
1.24 km
St Kateri Tekakwitha Catholic Elementary School
Elementary: Catholic
1.76 km
Doon Public School
Elementary: Public
1.16 km
J W Gerth Public School
Elementary: Public
1.57 km
ÉSC Père-René-de-Galinée
Secondary: Catholic
4.92 km
Preston High School
Secondary: Public
5.10 km
Eastwood Collegiate Institute
Secondary: Public
5.55 km
Huron Heights Secondary School
Secondary: Public
3.09 km
Grand River Collegiate Institute
Secondary: Public
6.89 km
St Mary's High School
Secondary: Catholic
4.25 km
-
Millwood Park
Kitchener ON 1.76km -
Palm Tree Park
2.44km -
Terry Fox Run Start
Sports World Dr, Kitchener ON 2.99km
-
Scotiabank
601 Doon Village Rd (Millwood Cr), Kitchener ON N2P 1T6 1.59km -
TD Bank Financial Group
4233 King St E, Kitchener ON N2P 2E9 2.8km -
Scotiabank
225 Fairway Rd S, Kitchener ON N2C 1X2 2.86km


