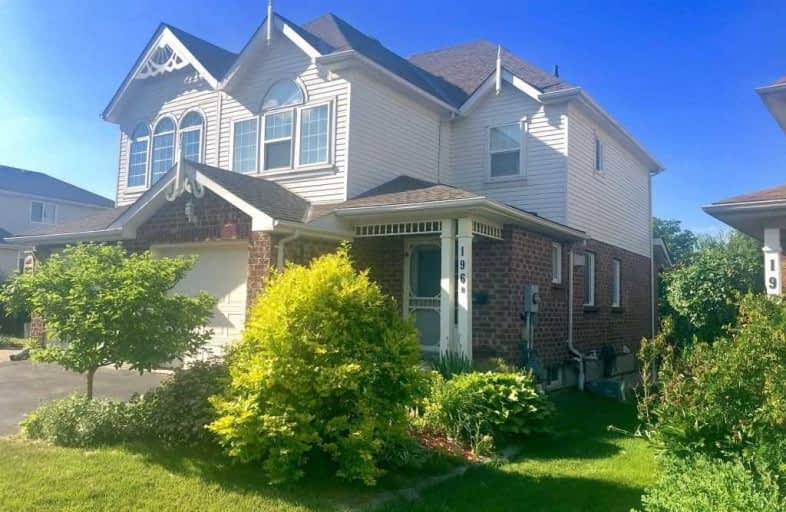Sold on Sep 21, 2019
Note: Property is not currently for sale or for rent.

-
Type: Semi-Detached
-
Style: 2-Storey
-
Size: 1100 sqft
-
Lot Size: 24.6 x 105.21 Feet
-
Age: No Data
-
Taxes: $3,045 per year
-
Days on Site: 79 Days
-
Added: Sep 21, 2019 (2 months on market)
-
Updated:
-
Last Checked: 2 months ago
-
MLS®#: X4506590
-
Listed By: Purplebricks, brokerage
A Proudly Owned Semi In A Desirable Neighbourhood, Perfect To Raise Your Family, Property Backing On To A Pond And Green Space, Great Place To Entertain Your Guest At Patio With Ducks And Birds Chirping In Your Backyard With A Gas Connection For The Bbq, Its Like A Little Private Oasis. Winter Time The Pond Can Be Worked In To A Skating Rink. Finished Basement With An Extra Bedroom. New Shingles 2012, Furnace 2012, California Shutters, Central A/C, Central Va
Property Details
Facts for 196B Cavelletti Court, Waterloo
Status
Days on Market: 79
Last Status: Sold
Sold Date: Sep 21, 2019
Closed Date: Nov 27, 2019
Expiry Date: Nov 03, 2019
Sold Price: $475,000
Unavailable Date: Sep 21, 2019
Input Date: Jul 04, 2019
Property
Status: Sale
Property Type: Semi-Detached
Style: 2-Storey
Size (sq ft): 1100
Area: Waterloo
Availability Date: Flex
Inside
Bedrooms: 3
Bedrooms Plus: 1
Bathrooms: 3
Kitchens: 1
Rooms: 6
Den/Family Room: No
Air Conditioning: Central Air
Fireplace: Yes
Laundry Level: Lower
Central Vacuum: Y
Washrooms: 3
Building
Basement: Finished
Heat Type: Forced Air
Heat Source: Gas
Exterior: Brick
Exterior: Vinyl Siding
Water Supply: Municipal
Special Designation: Unknown
Parking
Driveway: Mutual
Garage Spaces: 1
Garage Type: Attached
Covered Parking Spaces: 2
Total Parking Spaces: 3
Fees
Tax Year: 2019
Tax Legal Description: Pt Lt 40 Pl 1804 City Of Waterloo Pt 49 58R9642 ,
Taxes: $3,045
Land
Cross Street: Bridge & Waterloo
Municipality District: Waterloo
Fronting On: North
Pool: None
Sewer: Sewers
Lot Depth: 105.21 Feet
Lot Frontage: 24.6 Feet
Acres: < .50
Rooms
Room details for 196B Cavelletti Court, Waterloo
| Type | Dimensions | Description |
|---|---|---|
| Dining Main | 2.69 x 3.71 | |
| Kitchen Main | 3.05 x 3.66 | |
| Living Main | 4.75 x 5.03 | |
| Master 2nd | 3.23 x 4.34 | |
| 2nd Br 2nd | 3.02 x 3.58 | |
| 3rd Br 2nd | 2.77 x 3.02 | |
| 4th Br Bsmt | 2.67 x 3.30 | |
| Rec Bsmt | 2.87 x 2.97 |
| XXXXXXXX | XXX XX, XXXX |
XXXX XXX XXXX |
$XXX,XXX |
| XXX XX, XXXX |
XXXXXX XXX XXXX |
$XXX,XXX |
| XXXXXXXX XXXX | XXX XX, XXXX | $475,000 XXX XXXX |
| XXXXXXXX XXXXXX | XXX XX, XXXX | $489,900 XXX XXXX |

St Teresa Catholic Elementary School
Elementary: CatholicPrueter Public School
Elementary: PublicLexington Public School
Elementary: PublicSandowne Public School
Elementary: PublicBridgeport Public School
Elementary: PublicSt Matthew Catholic Elementary School
Elementary: CatholicRosemount - U Turn School
Secondary: PublicSt David Catholic Secondary School
Secondary: CatholicKitchener Waterloo Collegiate and Vocational School
Secondary: PublicBluevale Collegiate Institute
Secondary: PublicWaterloo Collegiate Institute
Secondary: PublicCameron Heights Collegiate Institute
Secondary: Public

