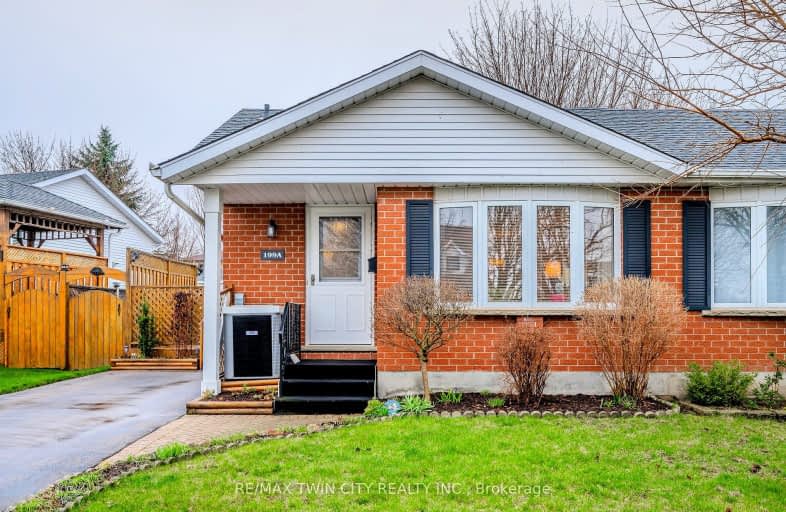Somewhat Walkable
- Some errands can be accomplished on foot.
Some Transit
- Most errands require a car.
Somewhat Bikeable
- Most errands require a car.

St Teresa Catholic Elementary School
Elementary: CatholicPrueter Public School
Elementary: PublicLexington Public School
Elementary: PublicSandowne Public School
Elementary: PublicBridgeport Public School
Elementary: PublicSt Matthew Catholic Elementary School
Elementary: CatholicRosemount - U Turn School
Secondary: PublicSt David Catholic Secondary School
Secondary: CatholicKitchener Waterloo Collegiate and Vocational School
Secondary: PublicBluevale Collegiate Institute
Secondary: PublicWaterloo Collegiate Institute
Secondary: PublicCameron Heights Collegiate Institute
Secondary: Public-
University Downs Park
Auburn Dr (Percheron St), Waterloo ON 0.09km -
Dunvegan Park
Waterloo ON 1.48km -
Breithaupt Centre
1000 Kiwanis Park Dr, Waterloo ON N2K 3N8 1.59km
-
BMO Bank of Montreal
508 Riverbend Dr, Kitchener ON N2K 3S2 1.49km -
President's Choice Financial ATM
315 Lincoln Rd, Waterloo ON N2J 4H7 1.71km -
Bitcoin Depot - Bitcoin ATM
209 Lexington Rd, Waterloo ON N2K 2E1 2.24km
- 1 bath
- 3 bed
- 700 sqft
107 Bloomingdale Road North, Kitchener, Ontario • N2K 1A5 • Kitchener
- 2 bath
- 4 bed
- 2000 sqft
118 Lancaster Street West, Kitchener, Ontario • N2H 4T6 • Kitchener
- 3 bath
- 6 bed
- 2000 sqft
120 Lancaster Street West, Kitchener, Ontario • N2H 4T6 • Kitchener














