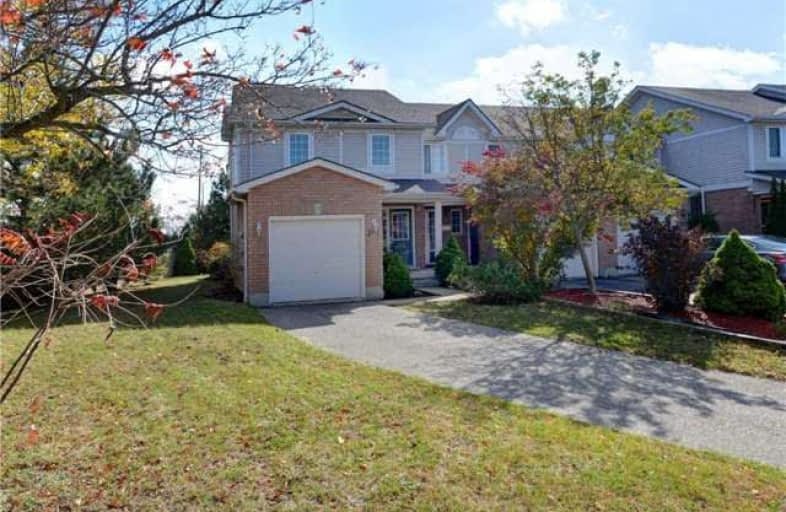Sold on Nov 07, 2018
Note: Property is not currently for sale or for rent.

-
Type: Att/Row/Twnhouse
-
Style: 2-Storey
-
Lot Size: 62.5 x 117 Feet
-
Age: No Data
-
Taxes: $3,057 per year
-
Days on Site: 2 Days
-
Added: Nov 05, 2018 (2 days on market)
-
Updated:
-
Last Checked: 2 months ago
-
MLS®#: X4294991
-
Listed By: Homelife/response realty inc., brokerage
Stunning Laurel Wood End Unit Town Home On A Cul-De Sac. Open Concept Main Floor With A Breakfast Bar And Hardwood Flooring. This Home Features A Premium 60+ Ft Wide And Extremely Deep Irregular Lot. Open Concept Living & Dining Room W/Hardwood. Large Bedrooms, 5 Piece Washroom With Jacuzzi Tub And Separate Shower. Fully Finished Basement. Easy Access To Shopping, Community Centre, Schools, Universities, Ymca, Conservation Area, Parks Etc
Extras
Fridge, Stainless Steel Stove, Stainless Steel Built-In Dishwasher, Washer And Dryer, Window Coverings, All Light Fixture, Water Softener (Rental), Wall Unit In Living Room, Natural Gas Bbq, Natural Gas Hook Up.
Property Details
Facts for 201 Deacon Wood Place, Waterloo
Status
Days on Market: 2
Last Status: Sold
Sold Date: Nov 07, 2018
Closed Date: Dec 10, 2018
Expiry Date: Jan 31, 2019
Sold Price: $430,000
Unavailable Date: Nov 07, 2018
Input Date: Nov 05, 2018
Property
Status: Sale
Property Type: Att/Row/Twnhouse
Style: 2-Storey
Area: Waterloo
Availability Date: Tba/Immed
Inside
Bedrooms: 2
Bedrooms Plus: 1
Bathrooms: 2
Kitchens: 1
Rooms: 5
Den/Family Room: No
Air Conditioning: Central Air
Fireplace: No
Washrooms: 2
Building
Basement: Finished
Basement 2: Full
Heat Type: Forced Air
Heat Source: Gas
Exterior: Brick
Exterior: Vinyl Siding
Water Supply: Municipal
Special Designation: Unknown
Parking
Driveway: Private
Garage Spaces: 1
Garage Type: Attached
Covered Parking Spaces: 2
Fees
Tax Year: 2018
Tax Legal Description: Pt Blk 4 Pl 11830 City Of Waterloo Pts 13&14
Taxes: $3,057
Highlights
Feature: Cul De Sac
Feature: Fenced Yard
Feature: Grnbelt/Conserv
Feature: Park
Feature: Public Transit
Feature: School
Land
Cross Street: Laurelwood/Fischer H
Municipality District: Waterloo
Fronting On: North
Pool: None
Sewer: Sewers
Lot Depth: 117 Feet
Lot Frontage: 62.5 Feet
Lot Irregularities: Appr. Lot Dimension-N
Additional Media
- Virtual Tour: http://www.obeo.com/1172160
Rooms
Room details for 201 Deacon Wood Place, Waterloo
| Type | Dimensions | Description |
|---|---|---|
| Living Ground | 5.39 x 3.20 | Hardwood Floor, Combined W/Dining |
| Dining Ground | 5.39 x 3.20 | Hardwood Floor, Combined W/Living, Sliding Doors |
| Kitchen Ground | 4.24 x 4.27 | Breakfast Bar, Backsplash, Ceramic Floor |
| Master 2nd | 3.35 x 4.65 | Broadloom, Double Closet |
| 2nd Br 2nd | 3.20 x 4.68 | Broadloom, Double Closet |
| 3rd Br Bsmt | 3.51 x 5.11 | Broadloom |
| Den Bsmt | 1.83 x 2.36 | Broadloom |
| Laundry Bsmt | - | Laminate |
| XXXXXXXX | XXX XX, XXXX |
XXXX XXX XXXX |
$XXX,XXX |
| XXX XX, XXXX |
XXXXXX XXX XXXX |
$XXX,XXX | |
| XXXXXXXX | XXX XX, XXXX |
XXXXXXX XXX XXXX |
|
| XXX XX, XXXX |
XXXXXX XXX XXXX |
$XXX,XXX |
| XXXXXXXX XXXX | XXX XX, XXXX | $430,000 XXX XXXX |
| XXXXXXXX XXXXXX | XXX XX, XXXX | $429,000 XXX XXXX |
| XXXXXXXX XXXXXXX | XXX XX, XXXX | XXX XXXX |
| XXXXXXXX XXXXXX | XXX XX, XXXX | $458,000 XXX XXXX |

N A MacEachern Public School
Elementary: PublicNorthlake Woods Public School
Elementary: PublicSt Nicholas Catholic Elementary School
Elementary: CatholicMary Johnston Public School
Elementary: PublicLaurelwood Public School
Elementary: PublicEdna Staebler Public School
Elementary: PublicSt David Catholic Secondary School
Secondary: CatholicForest Heights Collegiate Institute
Secondary: PublicKitchener Waterloo Collegiate and Vocational School
Secondary: PublicWaterloo Collegiate Institute
Secondary: PublicResurrection Catholic Secondary School
Secondary: CatholicSir John A Macdonald Secondary School
Secondary: Public

