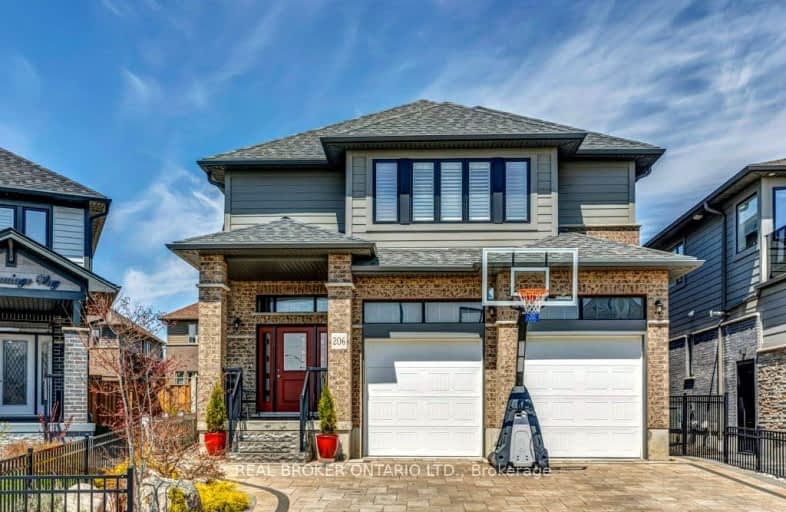Car-Dependent
- Almost all errands require a car.
23
/100
Some Transit
- Most errands require a car.
36
/100
Somewhat Bikeable
- Most errands require a car.
37
/100

St Teresa Catholic Elementary School
Elementary: Catholic
2.92 km
Prueter Public School
Elementary: Public
2.90 km
Lexington Public School
Elementary: Public
1.49 km
Sandowne Public School
Elementary: Public
1.95 km
Bridgeport Public School
Elementary: Public
1.20 km
St Matthew Catholic Elementary School
Elementary: Catholic
1.01 km
Rosemount - U Turn School
Secondary: Public
4.00 km
St David Catholic Secondary School
Secondary: Catholic
3.93 km
Kitchener Waterloo Collegiate and Vocational School
Secondary: Public
4.75 km
Bluevale Collegiate Institute
Secondary: Public
2.52 km
Waterloo Collegiate Institute
Secondary: Public
4.19 km
Cameron Heights Collegiate Institute
Secondary: Public
5.42 km
-
Auburn Park
316 Auburn Dr, Waterloo ON 0.76km -
Breithaupt Centre
1000 Kiwanis Park Dr, Waterloo ON N2K 3N8 0.82km -
Kiwanis dog park
Kitchener ON 1.19km
-
Scotiabank
425 University Ave E, Waterloo ON N2K 4C9 0.92km -
BMO Bank of Montreal
504 Lancaster St W, Kitchener ON N2K 1L9 1.94km -
BMO Bank of Montreal
90 Weber St N (at Lincoln Rd), Waterloo ON N2J 3G8 3.52km


