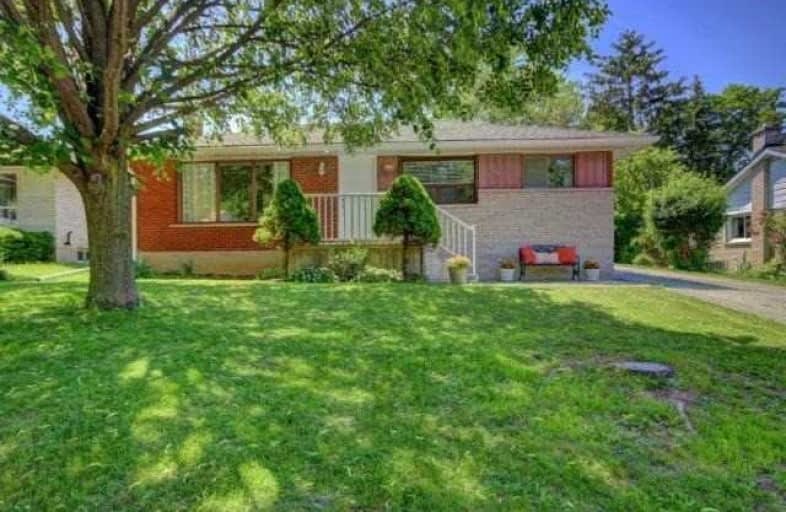Sold on Jul 08, 2017
Note: Property is not currently for sale or for rent.

-
Type: Detached
-
Style: Bungalow
-
Lot Size: 60 x 120.73 Feet
-
Age: No Data
-
Taxes: $3,229 per year
-
Days on Site: 23 Days
-
Added: Sep 07, 2019 (3 weeks on market)
-
Updated:
-
Last Checked: 1 month ago
-
MLS®#: X3849701
-
Listed By: Re/max twin city realty inc., brokerage
Located In Mature Lincoln Heights On A Beautiful Lot. Carpet Free Throughout & Lots Of Upgrades, Brand New Basement Windows, Master Bedroom Sliding Doors And Deck 2006, Internal Doors, Furnace And Central Air + More. Bright Eat-In Kitchen With Lots Of Counter Space & Cabinets. Master Bedroom Boasts Walk-Ot To Deck Overlooking The Large Rear Yard. Lovely Wide Open Basement With Great Height; Lots Of Parking On The Driveway, Plus A Detached Garage.
Extras
**Interboard Listing:Kitchener Waterloo Re Assoc**
Property Details
Facts for 217 Mayfield Avenue, Waterloo
Status
Days on Market: 23
Last Status: Sold
Sold Date: Jul 08, 2017
Closed Date: Aug 15, 2017
Expiry Date: Aug 16, 2017
Sold Price: $374,800
Unavailable Date: Jul 08, 2017
Input Date: Jun 21, 2017
Prior LSC: Listing with no contract changes
Property
Status: Sale
Property Type: Detached
Style: Bungalow
Area: Waterloo
Availability Date: Flexible
Assessment Amount: $285,750
Assessment Year: 2017
Inside
Bedrooms: 3
Bathrooms: 2
Kitchens: 1
Rooms: 6
Den/Family Room: No
Air Conditioning: Central Air
Fireplace: No
Washrooms: 2
Building
Basement: Finished
Basement 2: Sep Entrance
Heat Type: Forced Air
Heat Source: Gas
Exterior: Brick
Water Supply: None
Special Designation: Unknown
Parking
Driveway: Private
Garage Spaces: 1
Garage Type: Detached
Covered Parking Spaces: 4
Total Parking Spaces: 5
Fees
Tax Year: 2017
Tax Legal Description: Lt 111 Pl 1050 City Of Waterloo;S/T 210720
Taxes: $3,229
Highlights
Feature: Place Of Wor
Feature: Public Transit
Feature: School
Land
Cross Street: University Ave
Municipality District: Waterloo
Fronting On: North
Parcel Number: 223550046
Pool: None
Sewer: Sewers
Lot Depth: 120.73 Feet
Lot Frontage: 60 Feet
Acres: < .50
Rooms
Room details for 217 Mayfield Avenue, Waterloo
| Type | Dimensions | Description |
|---|---|---|
| Living Main | 3.45 x 6.05 | Bay Window, Wood Floor |
| Kitchen Main | 3.12 x 5.28 | Large Window, Tile Floor |
| Master Main | 3.30 x 3.91 | Sliding Doors, Walk-Out, Wood Floor |
| Br Main | 2.90 x 3.05 | Wood Floor |
| Br Main | 2.36 x 3.96 | Wood Floor |
| Bathroom Main | - | 4 Pc Bath, Tile Floor, Backsplash |
| Rec Bsmt | 3.35 x 7.92 | |
| Office Bsmt | 3.25 x 3.30 | |
| Bathroom Bsmt | - | 2 Pc Bath |
| XXXXXXXX | XXX XX, XXXX |
XXXX XXX XXXX |
$XXX,XXX |
| XXX XX, XXXX |
XXXXXX XXX XXXX |
$XXX,XXX |
| XXXXXXXX XXXX | XXX XX, XXXX | $374,800 XXX XXXX |
| XXXXXXXX XXXXXX | XXX XX, XXXX | $389,900 XXX XXXX |

ÉÉC Mère-Élisabeth-Bruyère
Elementary: CatholicSt Agnes Catholic Elementary School
Elementary: CatholicÉcole élémentaire L'Harmonie
Elementary: PublicSandowne Public School
Elementary: PublicLincoln Heights Public School
Elementary: PublicElizabeth Ziegler Public School
Elementary: PublicSt David Catholic Secondary School
Secondary: CatholicKitchener Waterloo Collegiate and Vocational School
Secondary: PublicBluevale Collegiate Institute
Secondary: PublicWaterloo Collegiate Institute
Secondary: PublicResurrection Catholic Secondary School
Secondary: CatholicCameron Heights Collegiate Institute
Secondary: Public

