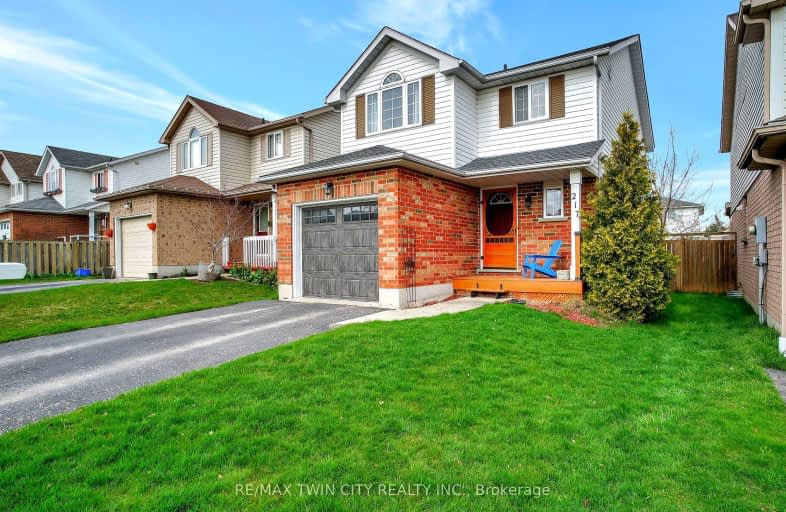Somewhat Walkable
- Some errands can be accomplished on foot.
Some Transit
- Most errands require a car.
Bikeable
- Some errands can be accomplished on bike.

Prueter Public School
Elementary: PublicLexington Public School
Elementary: PublicSt Agnes Catholic Elementary School
Elementary: CatholicSandowne Public School
Elementary: PublicBridgeport Public School
Elementary: PublicSt Matthew Catholic Elementary School
Elementary: CatholicRosemount - U Turn School
Secondary: PublicSt David Catholic Secondary School
Secondary: CatholicKitchener Waterloo Collegiate and Vocational School
Secondary: PublicBluevale Collegiate Institute
Secondary: PublicWaterloo Collegiate Institute
Secondary: PublicCameron Heights Collegiate Institute
Secondary: Public-
Dunvegan Park
Waterloo ON 1.34km -
Breithaupt Centre
1000 Kiwanis Park Dr, Waterloo ON N2K 3N8 1.37km -
Moses Springer Park
Waterloo ON 2.59km
-
President's Choice Financial ATM
315 Lincoln Rd, Waterloo ON N2J 4H7 1.73km -
BMO Bank of Montreal
508 Riverbend Dr, Kitchener ON N2K 3S2 1.74km -
TD Bank Financial Group
68 University Ave E (at Weber St), Waterloo ON N2J 2V8 2.99km
- 1 bath
- 3 bed
- 700 sqft
107 Bloomingdale Road North, Kitchener, Ontario • N2K 1A5 • Kitchener
- 2 bath
- 4 bed
- 2000 sqft
118 Lancaster Street West, Kitchener, Ontario • N2H 4T6 • Kitchener
- 3 bath
- 6 bed
- 2000 sqft
120 Lancaster Street West, Kitchener, Ontario • N2H 4T6 • Kitchener














