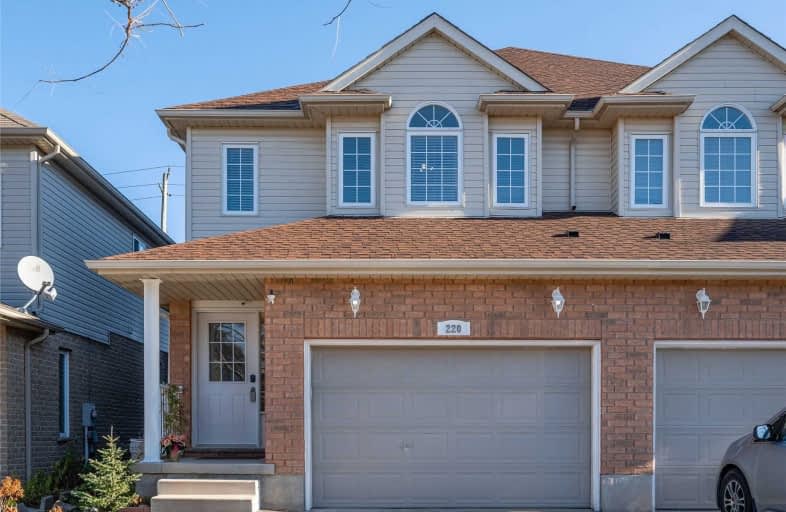Sold on Nov 18, 2020
Note: Property is not currently for sale or for rent.

-
Type: Semi-Detached
-
Style: 2-Storey
-
Size: 1500 sqft
-
Lot Size: 24.61 x 116.15 Feet
-
Age: 6-15 years
-
Taxes: $3,516 per year
-
Days on Site: 5 Days
-
Added: Nov 13, 2020 (5 days on market)
-
Updated:
-
Last Checked: 2 months ago
-
MLS®#: X4988722
-
Listed By: Smart from home relaty limited
Welcome To 220 Buttercup Court! This Gorgeous Open Concept Home Features; 4 Bedrooms, A 2nd Floor Family Room, 4 Bathrooms & 1.5 Garage! Open Concept Main Floor Allowing You To Entertain The Whole Home. The Kitchen Features New Appliances And Lots Cupboard Space. Close To All Amenities; Shopping, Public Transit, Schools, Restaurants And The University Of Waterloo/Laurier. Fully Finished Basement With Separate Entrance.
Extras
The Backyard Is Exceptionally Amazing With All The Landscaping. It Also Has A Fully Fenced Yard, Shed, And Patio Where You Can Have A Bbq Party. In Addition This Home Features A Main **Interboard Listing: Kitchener - Waterloo R. E. Assoc**
Property Details
Facts for 220 Buttercup Court, Waterloo
Status
Days on Market: 5
Last Status: Sold
Sold Date: Nov 18, 2020
Closed Date: Feb 08, 2021
Expiry Date: Feb 13, 2021
Sold Price: $685,000
Unavailable Date: Nov 18, 2020
Input Date: Nov 13, 2020
Prior LSC: Listing with no contract changes
Property
Status: Sale
Property Type: Semi-Detached
Style: 2-Storey
Size (sq ft): 1500
Age: 6-15
Area: Waterloo
Availability Date: Feb Or March
Assessment Amount: $326,000
Assessment Year: 2020
Inside
Bedrooms: 4
Bathrooms: 4
Kitchens: 1
Rooms: 11
Den/Family Room: Yes
Air Conditioning: Central Air
Fireplace: No
Laundry Level: Main
Central Vacuum: Y
Washrooms: 4
Building
Basement: Finished
Basement 2: Sep Entrance
Heat Type: Forced Air
Heat Source: Gas
Exterior: Brick
Exterior: Vinyl Siding
Elevator: N
UFFI: No
Water Supply: Municipal
Physically Handicapped-Equipped: N
Special Designation: Unknown
Retirement: N
Parking
Driveway: Pvt Double
Garage Spaces: 2
Garage Type: Attached
Covered Parking Spaces: 2
Total Parking Spaces: 3
Fees
Tax Year: 2020
Tax Legal Description: Pt. Lot 52 Plan 58M-334, Being Pts. 1, 3, 5, 7 On
Taxes: $3,516
Highlights
Feature: Fenced Yard
Feature: Library
Feature: Park
Feature: Place Of Worship
Feature: Public Transit
Feature: School
Land
Cross Street: Creekside Dr
Municipality District: Waterloo
Fronting On: South
Pool: None
Sewer: Sewers
Lot Depth: 116.15 Feet
Lot Frontage: 24.61 Feet
Acres: < .50
Zoning: Res
Additional Media
- Virtual Tour: https://youriguide.com/220_buttercup_ct_waterloo_on
Rooms
Room details for 220 Buttercup Court, Waterloo
| Type | Dimensions | Description |
|---|---|---|
| Dining Main | 2.74 x 3.05 | |
| Kitchen Main | 3.05 x 3.05 | |
| Living Main | 3.66 x 5.79 | |
| Family 2nd | 3.74 x 3.66 | |
| Master 2nd | 3.05 x 3.96 | |
| Br 2nd | 2.44 x 3.05 | |
| 2nd Br 2nd | 2.44 x 3.05 | |
| 3rd Br 2nd | 2.44 x 2.74 | |
| Rec Bsmt | 3.66 x 4.88 | |
| Office Bsmt | 3.05 x 3.66 | |
| Office Bsmt | 3.65 x 1.82 |
| XXXXXXXX | XXX XX, XXXX |
XXXX XXX XXXX |
$XXX,XXX |
| XXX XX, XXXX |
XXXXXX XXX XXXX |
$XXX,XXX |
| XXXXXXXX XXXX | XXX XX, XXXX | $685,000 XXX XXXX |
| XXXXXXXX XXXXXX | XXX XX, XXXX | $599,000 XXX XXXX |

Vista Hills Public School
Elementary: PublicSt Nicholas Catholic Elementary School
Elementary: CatholicAbraham Erb Public School
Elementary: PublicMary Johnston Public School
Elementary: PublicLaurelwood Public School
Elementary: PublicEdna Staebler Public School
Elementary: PublicSt David Catholic Secondary School
Secondary: CatholicForest Heights Collegiate Institute
Secondary: PublicKitchener Waterloo Collegiate and Vocational School
Secondary: PublicWaterloo Collegiate Institute
Secondary: PublicResurrection Catholic Secondary School
Secondary: CatholicSir John A Macdonald Secondary School
Secondary: Public

