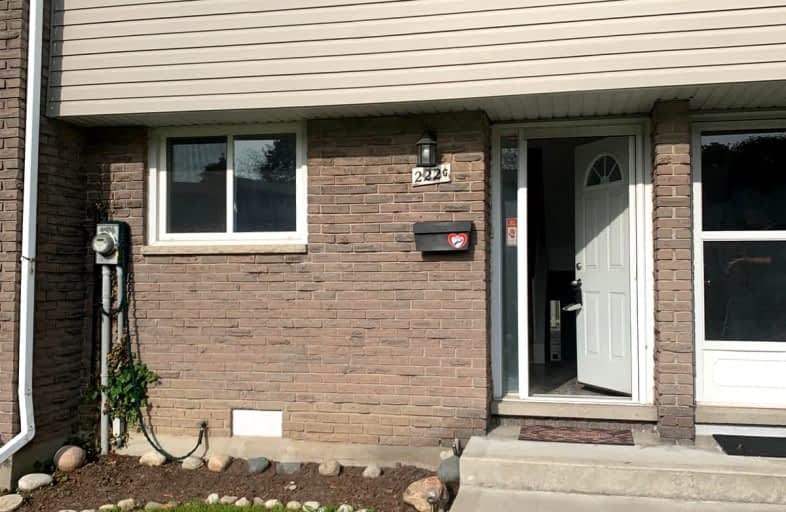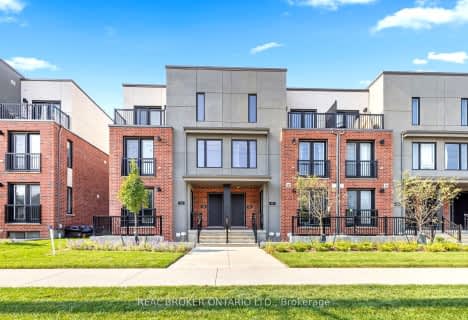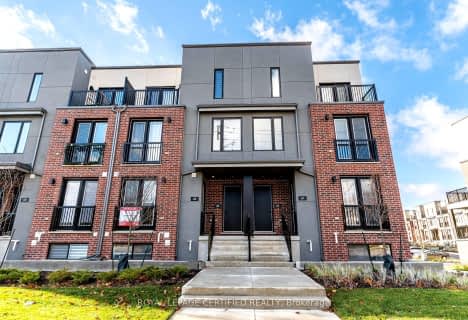Somewhat Walkable
- Some errands can be accomplished on foot.
65
/100
Some Transit
- Most errands require a car.
41
/100
Somewhat Bikeable
- Most errands require a car.
49
/100

ÉÉC Mère-Élisabeth-Bruyère
Elementary: Catholic
0.53 km
St Agnes Catholic Elementary School
Elementary: Catholic
1.04 km
École élémentaire L'Harmonie
Elementary: Public
1.32 km
Sandowne Public School
Elementary: Public
0.97 km
Lincoln Heights Public School
Elementary: Public
0.38 km
St Matthew Catholic Elementary School
Elementary: Catholic
1.55 km
Rosemount - U Turn School
Secondary: Public
4.40 km
St David Catholic Secondary School
Secondary: Catholic
2.02 km
Kitchener Waterloo Collegiate and Vocational School
Secondary: Public
3.10 km
Bluevale Collegiate Institute
Secondary: Public
0.95 km
Waterloo Collegiate Institute
Secondary: Public
2.16 km
Cameron Heights Collegiate Institute
Secondary: Public
4.63 km
-
Hillside Park
Columbia and Marsland, Ontario 1.06km -
Moses Springer Park
Waterloo ON 1.1km -
Breithaupt Park
Margaret Ave, Kitchener ON 1.62km
-
BMO Bank of Montreal
425 University Ave E, Waterloo ON N2K 4C9 1.1km -
CIBC
143 Union St, Kingston ON K7L 3N6 1.45km -
TD Bank Financial Group
68 University Ave E (at Weber St), Waterloo ON N2J 2V8 1.46km










