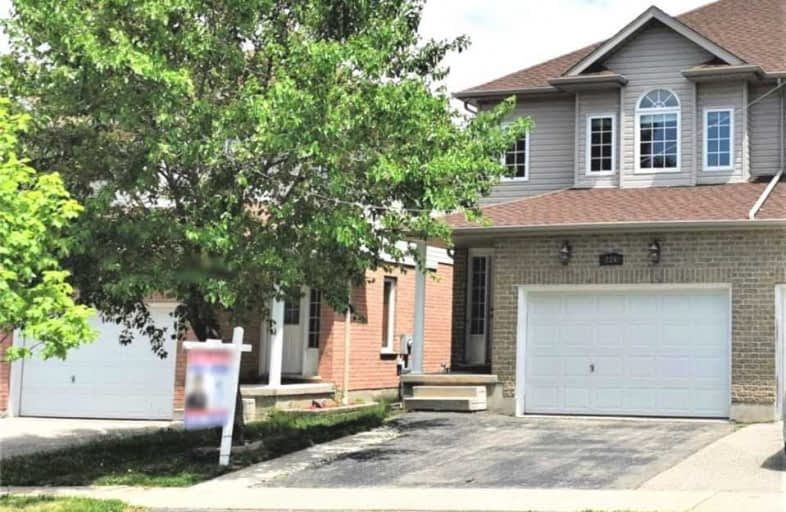Removed on Jun 19, 2021
Note: Property is not currently for sale or for rent.

-
Type: Semi-Detached
-
Style: 2-Storey
-
Size: 2000 sqft
-
Lot Size: 24.66 x 116.53 Feet
-
Age: 16-30 years
-
Taxes: $3,537 per year
-
Days on Site: 10 Days
-
Added: Jun 09, 2021 (1 week on market)
-
Updated:
-
Last Checked: 2 months ago
-
MLS®#: X5268996
-
Listed By: Team home realty inc., brokerage
A Rare To Find! This Lovely Semi-Detached 2-Storey Home Is Nestled On A Quiet Cul-De-Sac With A Surrounding Matured Green Trees In The Desirable Laurelwood Area. It Has A Phenomenal View, Enjoy A Beautiful Weather On The Beautiful Deck With No Backyard Neighbours. Open-Concept Great Room With Gas Fireplace, 3+1 Bedroom And 3.5 Washrooms, Laundry On The Main Floor. New Roof, New Carpet On Stairs And Second Floor, Potlights And New Floor In The Basement.
Extras
Minutes Away From Major Shopping Centers, Best Schools In This Area, Walking Distance To The Groceries, Close To Universities And Many Amenities!
Property Details
Facts for 224 Buttercup Court, Waterloo
Status
Days on Market: 10
Last Status: Suspended
Sold Date: Jun 13, 2025
Closed Date: Nov 30, -0001
Expiry Date: Aug 09, 2021
Unavailable Date: Jun 19, 2021
Input Date: Jun 10, 2021
Prior LSC: Listing with no contract changes
Property
Status: Sale
Property Type: Semi-Detached
Style: 2-Storey
Size (sq ft): 2000
Age: 16-30
Area: Waterloo
Availability Date: Immediate
Assessment Amount: $328,000
Assessment Year: 2021
Inside
Bedrooms: 4
Bathrooms: 4
Kitchens: 1
Rooms: 3
Den/Family Room: Yes
Air Conditioning: Central Air
Fireplace: Yes
Laundry Level: Main
Central Vacuum: N
Washrooms: 4
Utilities
Electricity: Yes
Gas: Yes
Cable: Yes
Telephone: Yes
Building
Basement: Finished
Basement 2: Full
Heat Type: Forced Air
Heat Source: Gas
Exterior: Brick
Exterior: Vinyl Siding
Elevator: N
UFFI: No
Water Supply: Municipal
Special Designation: Unknown
Parking
Driveway: Pvt Double
Garage Spaces: 1
Garage Type: Attached
Covered Parking Spaces: 2
Total Parking Spaces: 3
Fees
Tax Year: 2020
Tax Legal Description: Pt Lt 53, Pl 58M-334, Pts 17,19,21 & 23, 58R15300;
Taxes: $3,537
Highlights
Feature: Cul De Sac
Feature: Hospital
Feature: Library
Feature: Park
Feature: Public Transit
Feature: School
Land
Cross Street: Erbsville / Laurelwo
Municipality District: Waterloo
Fronting On: West
Parcel Number: 226843969
Pool: None
Sewer: Sewers
Lot Depth: 116.53 Feet
Lot Frontage: 24.66 Feet
Acres: < .50
Zoning: Residential
Waterfront: None
Rooms
Room details for 224 Buttercup Court, Waterloo
| Type | Dimensions | Description |
|---|---|---|
| Living Main | 3.63 x 5.97 | Gas Fireplace |
| Kitchen Main | 3.79 x 3.00 | Stainless Steel Appl |
| Dining Main | 3.79 x 2.97 | |
| Powder Rm Main | - | 2 Pc Bath |
| Laundry Main | - | Laundry Sink |
| Great Rm 2nd | 3.78 x 6.10 | Broadloom |
| Master 2nd | 3.30 x 5.00 | 3 Pc Ensuite |
| 2nd Br 2nd | 2.79 x 4.32 | |
| 3rd Br 2nd | 2.79 x 3.71 | |
| Bathroom 2nd | - | 4 Pc Bath |
| 4th Br 2nd | 3.02 x 4.34 | |
| Rec Bsmt | 3.33 x 6.22 | 3 Pc Bath |
| XXXXXXXX | XXX XX, XXXX |
XXXXXXX XXX XXXX |
|
| XXX XX, XXXX |
XXXXXX XXX XXXX |
$XXX,XXX | |
| XXXXXXXX | XXX XX, XXXX |
XXXX XXX XXXX |
$XXX,XXX |
| XXX XX, XXXX |
XXXXXX XXX XXXX |
$XXX,XXX |
| XXXXXXXX XXXXXXX | XXX XX, XXXX | XXX XXXX |
| XXXXXXXX XXXXXX | XXX XX, XXXX | $749,000 XXX XXXX |
| XXXXXXXX XXXX | XXX XX, XXXX | $543,000 XXX XXXX |
| XXXXXXXX XXXXXX | XXX XX, XXXX | $544,000 XXX XXXX |

Vista Hills Public School
Elementary: PublicSt Nicholas Catholic Elementary School
Elementary: CatholicAbraham Erb Public School
Elementary: PublicMary Johnston Public School
Elementary: PublicLaurelwood Public School
Elementary: PublicEdna Staebler Public School
Elementary: PublicSt David Catholic Secondary School
Secondary: CatholicForest Heights Collegiate Institute
Secondary: PublicKitchener Waterloo Collegiate and Vocational School
Secondary: PublicWaterloo Collegiate Institute
Secondary: PublicResurrection Catholic Secondary School
Secondary: CatholicSir John A Macdonald Secondary School
Secondary: Public

