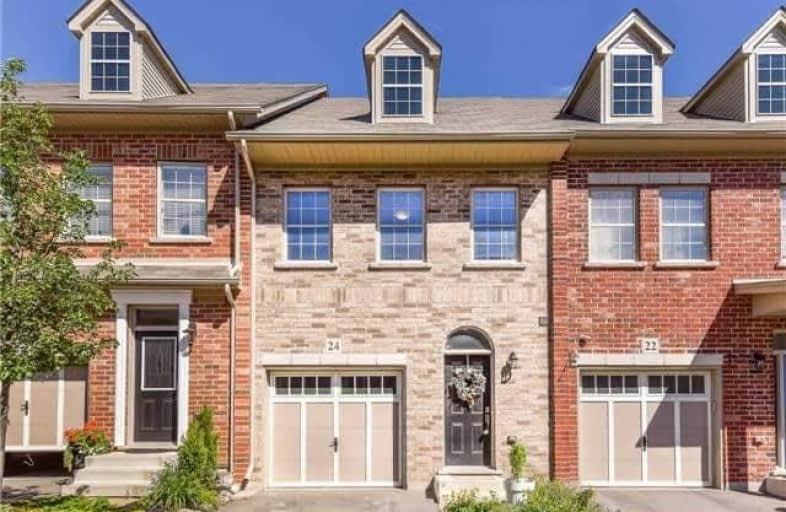Sold on Sep 15, 2018
Note: Property is not currently for sale or for rent.

-
Type: Att/Row/Twnhouse
-
Style: 2-Storey
-
Size: 1500 sqft
-
Lot Size: 18 x 102.75 Feet
-
Age: 0-5 years
-
Taxes: $3,881 per year
-
Days on Site: 11 Days
-
Added: Sep 07, 2019 (1 week on market)
-
Updated:
-
Last Checked: 2 months ago
-
MLS®#: X4235934
-
Listed By: Re/max realty specialists inc., brokerage
Prime Location Of Victoria Common Perfectly Located Between Downtown Kitchener & Uptown Waterloo. Freehold Executive Style Townhome Less Than 3 Years Old. Spacious Open Concept Living With 9-Ft Ceilings & Gleaming Hardwood Floors Throughout. Chefs Kitchen- Granite Countertops, S.S. Appliances, Huge Island & Breakfast Bar.Open To Large Dining Rm Featuring Walk/Out To The Private Yard. Living Rm Offers Plenty Of Light- Open To All Rooms-Perfect For Entertaining
Extras
Hardwood Stairs Lead Up To 3 Generously Size Bedrooms. Master Features Custom Closet & 5-Piece Ensuite. Unspoiled Basement W/ Rough-In For Bathroom. Close To Hwy 85,New Go Station. 10 Min Bike-Ride To Charles Street Terminal + Downtown Core
Property Details
Facts for 24 Robert Peel Road, Waterloo
Status
Days on Market: 11
Last Status: Sold
Sold Date: Sep 15, 2018
Closed Date: Sep 27, 2018
Expiry Date: Jan 01, 2019
Sold Price: $450,000
Unavailable Date: Sep 15, 2018
Input Date: Sep 04, 2018
Prior LSC: Listing with no contract changes
Property
Status: Sale
Property Type: Att/Row/Twnhouse
Style: 2-Storey
Size (sq ft): 1500
Age: 0-5
Area: Waterloo
Availability Date: 30 Days
Inside
Bedrooms: 3
Bathrooms: 3
Kitchens: 1
Rooms: 6
Den/Family Room: No
Air Conditioning: Central Air
Fireplace: No
Washrooms: 3
Building
Basement: Full
Basement 2: Unfinished
Heat Type: Forced Air
Heat Source: Gas
Exterior: Brick
Water Supply: Municipal
Special Designation: Unknown
Parking
Driveway: Private
Garage Spaces: 1
Garage Type: Attached
Covered Parking Spaces: 1
Total Parking Spaces: 2
Fees
Tax Year: 2018
Tax Legal Description: Part Of Block 2, Plan 58M561 Designated As Parts
Taxes: $3,881
Additional Mo Fees: 88.17
Land
Cross Street: Victoria & St. Leger
Municipality District: Waterloo
Fronting On: North
Parcel Number: 223240246
Parcel of Tied Land: Y
Pool: None
Sewer: Sewers
Lot Depth: 102.75 Feet
Lot Frontage: 18 Feet
Acres: < .50
Rooms
Room details for 24 Robert Peel Road, Waterloo
| Type | Dimensions | Description |
|---|---|---|
| Great Rm Main | 4.57 x 4.57 | Hardwood Floor, Open Concept |
| Kitchen Main | 3.05 x 3.66 | Hardwood Floor, Granite Counter, Centre Island |
| Dining Main | 2.89 x 4.27 | Hardwood Floor, W/O To Yard |
| Master 2nd | 4.88 x 5.79 | Hardwood Floor, 5 Pc Ensuite, Window |
| 2nd Br 2nd | 2.90 x 3.66 | Hardwood Floor, Window, Closet |
| 3rd Br 2nd | 2.90 x 3.66 | Hardwood Floor, Window, Closet |
| XXXXXXXX | XXX XX, XXXX |
XXXXXXX XXX XXXX |
|
| XXX XX, XXXX |
XXXXXX XXX XXXX |
$XXX,XXX | |
| XXXXXXXX | XXX XX, XXXX |
XXXX XXX XXXX |
$XXX,XXX |
| XXX XX, XXXX |
XXXXXX XXX XXXX |
$XXX,XXX |
| XXXXXXXX XXXXXXX | XXX XX, XXXX | XXX XXXX |
| XXXXXXXX XXXXXX | XXX XX, XXXX | $469,900 XXX XXXX |
| XXXXXXXX XXXX | XXX XX, XXXX | $450,000 XXX XXXX |
| XXXXXXXX XXXXXX | XXX XX, XXXX | $450,000 XXX XXXX |

St Teresa Catholic Elementary School
Elementary: CatholicPrueter Public School
Elementary: PublicSt Agnes Catholic Elementary School
Elementary: CatholicKing Edward Public School
Elementary: PublicMargaret Avenue Public School
Elementary: PublicSuddaby Public School
Elementary: PublicRosemount - U Turn School
Secondary: PublicKitchener Waterloo Collegiate and Vocational School
Secondary: PublicBluevale Collegiate Institute
Secondary: PublicWaterloo Collegiate Institute
Secondary: PublicEastwood Collegiate Institute
Secondary: PublicCameron Heights Collegiate Institute
Secondary: Public

