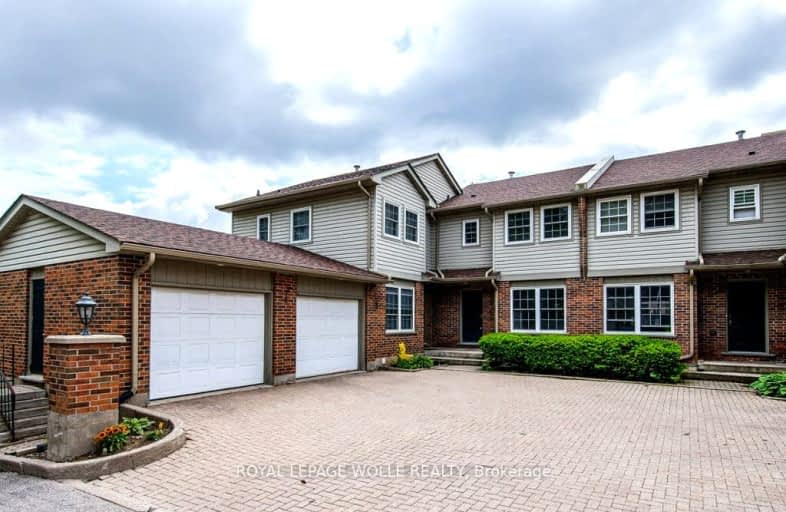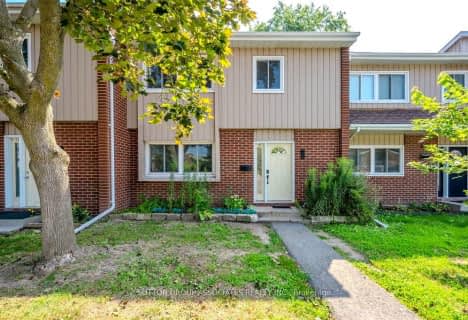Car-Dependent
- Most errands require a car.
Good Transit
- Some errands can be accomplished by public transportation.
Very Bikeable
- Most errands can be accomplished on bike.

Our Lady of Lourdes Catholic Elementary School
Elementary: CatholicHoly Rosary Catholic Elementary School
Elementary: CatholicKeatsway Public School
Elementary: PublicMacGregor Public School
Elementary: PublicCentennial (Waterloo) Public School
Elementary: PublicEmpire Public School
Elementary: PublicSt David Catholic Secondary School
Secondary: CatholicForest Heights Collegiate Institute
Secondary: PublicKitchener Waterloo Collegiate and Vocational School
Secondary: PublicBluevale Collegiate Institute
Secondary: PublicWaterloo Collegiate Institute
Secondary: PublicResurrection Catholic Secondary School
Secondary: Catholic-
Waterloo Park
100 Westmount Rd N, Waterloo ON N2J 4A8 0.26km -
Claire Lake Park
Craigleith Dr (Tatlock Dr), Waterloo ON 0.89km -
Regency Park
Fisher Hallman Rd N (Roxton Dr.), Waterloo ON 1.49km
-
TD Bank Financial Group
50 Westmount Rd N, Waterloo ON N2L 2R5 0.51km -
Scotiabank
190 Westmount Rd N, Waterloo ON N2L 3G1 0.61km -
RBC Royal Bank
420 Erb St W, Waterloo ON N2L 6H6 1.25km
More about this building
View 250 Keats Way, Waterloo- 3 bath
- 3 bed
- 1400 sqft
43-121 University Avenue East, Waterloo, Ontario • N2J 4J1 • Waterloo
- 3 bath
- 3 bed
- 1400 sqft
18-121 University Avenue East, Waterloo, Ontario • N2J 2W1 • Waterloo
- 3 bath
- 5 bed
- 1400 sqft
09-121 University Avenue East, Waterloo, Ontario • N2J 4J1 • Waterloo














