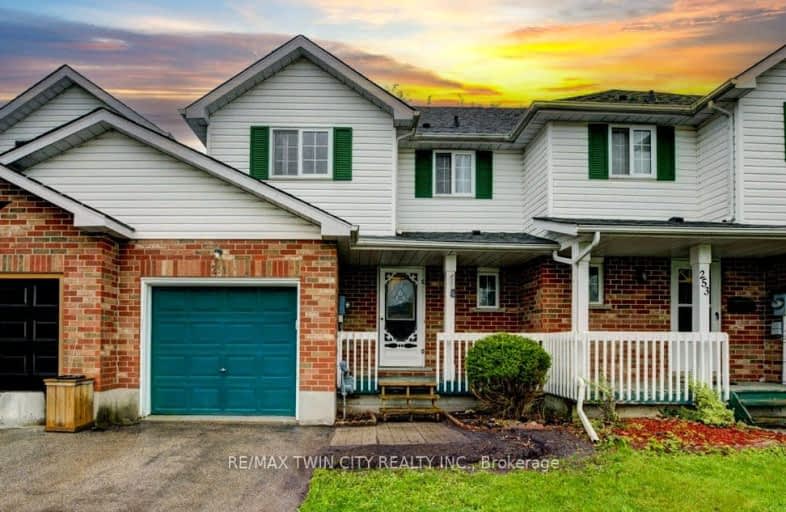Somewhat Walkable
- Some errands can be accomplished on foot.
65
/100
Some Transit
- Most errands require a car.
42
/100
Bikeable
- Some errands can be accomplished on bike.
67
/100

Lexington Public School
Elementary: Public
1.42 km
St Agnes Catholic Elementary School
Elementary: Catholic
1.96 km
Sandowne Public School
Elementary: Public
1.21 km
Lincoln Heights Public School
Elementary: Public
1.65 km
Bridgeport Public School
Elementary: Public
0.84 km
St Matthew Catholic Elementary School
Elementary: Catholic
0.65 km
Rosemount - U Turn School
Secondary: Public
4.09 km
St David Catholic Secondary School
Secondary: Catholic
3.11 km
Kitchener Waterloo Collegiate and Vocational School
Secondary: Public
4.07 km
Bluevale Collegiate Institute
Secondary: Public
1.80 km
Waterloo Collegiate Institute
Secondary: Public
3.35 km
Cameron Heights Collegiate Institute
Secondary: Public
5.07 km
-
Willowdale Park
135 University Ave E (Carter ave), Waterloo ON 2.15km -
Breithaupt Park
Margaret Ave, Kitchener ON 2.24km -
KW Humane Society Leash-Free Dog Park
250 Riverbend Rd, Ontario 2.57km
-
TD Bank Financial Group
68 University Ave E (at Weber St), Waterloo ON N2J 2V8 2.71km -
BMO Bank of Montreal
90 Weber St N (at Lincoln Rd), Waterloo ON N2J 3G8 2.71km -
President's Choice Financial ATM
555 Davenport Rd, Waterloo ON N2L 6L2 2.85km



