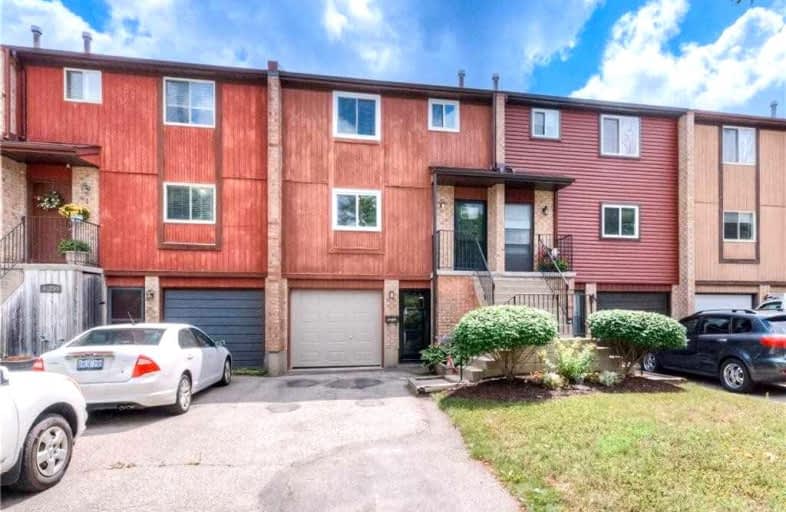Sold on Aug 23, 2022
Note: Property is not currently for sale or for rent.

-
Type: Att/Row/Twnhouse
-
Style: 2-Storey
-
Lot Size: 19.69 x 105.64 Feet
-
Age: No Data
-
Taxes: $2,449 per year
-
Days on Site: 15 Days
-
Added: Aug 08, 2022 (2 weeks on market)
-
Updated:
-
Last Checked: 2 months ago
-
MLS®#: X5727137
-
Listed By: Modern solution realty inc., brokerage
Welcome To 255 Camelot Crt #4! A Lovely Freehold Townhouse-No Condo Fees! Amazing Starter Home With 3 Bedrooms, 2 Full Bathrooms And Single Car Garage With Double Driveway! Great Neighborhood And Perfect For Your Growing Family. Main Floor With Kitchen And Dining Space And Spacious And Bright Living Room With Sliding Doors To Wooden Deck With Beautiful View. Second Floor Has 3 Great Size Bedrooms And A 4 Pc Bathroom. Fenced Yard Backing Onto Green Space And Onto Sandowne Elementary School. Walk-Out Basement With Separate New Entrance Door And 3Pc Bathroom. Close To All Amenities And Highway! New Garage Door, New Entrance Doors, New Windows 2017, New Roof 2021! Book Your Private View Today!
Extras
Refrigerator, Oven, Dishwasher, Washer, Dryer.
Property Details
Facts for 04-255 Camelot Court, Waterloo
Status
Days on Market: 15
Last Status: Sold
Sold Date: Aug 23, 2022
Closed Date: Sep 23, 2022
Expiry Date: Oct 08, 2022
Sold Price: $550,000
Unavailable Date: Aug 23, 2022
Input Date: Aug 10, 2022
Prior LSC: Listing with no contract changes
Property
Status: Sale
Property Type: Att/Row/Twnhouse
Style: 2-Storey
Area: Waterloo
Availability Date: Flexible
Inside
Bedrooms: 3
Bathrooms: 2
Kitchens: 1
Rooms: 6
Den/Family Room: No
Air Conditioning: Central Air
Fireplace: No
Washrooms: 2
Building
Basement: Finished
Basement 2: Full
Heat Type: Forced Air
Heat Source: Gas
Exterior: Brick
Exterior: Wood
Water Supply: Municipal
Special Designation: Unknown
Parking
Driveway: Private
Garage Spaces: 1
Garage Type: Attached
Covered Parking Spaces: 2
Total Parking Spaces: 3
Fees
Tax Year: 2022
Tax Legal Description: Lt 46 Pl 1590 City Of Waterloo; S/T 439202, 83421
Taxes: $2,449
Land
Cross Street: Lexington Rd & Dunve
Municipality District: Waterloo
Fronting On: North
Parcel Number: 222910124
Pool: None
Sewer: Sewers
Lot Depth: 105.64 Feet
Lot Frontage: 19.69 Feet
Additional Media
- Virtual Tour: https://unbranded.youriguide.com/4_255_camelot_ct_waterloo_on/
Rooms
Room details for 04-255 Camelot Court, Waterloo
| Type | Dimensions | Description |
|---|---|---|
| Living Main | 3.07 x 5.77 | |
| Kitchen Main | 2.64 x 3.68 | |
| Dining Main | 2.06 x 4.72 | |
| Prim Bdrm 2nd | 4.09 x 3.07 | |
| Br 2nd | 3.07 x 3.68 | |
| Br 2nd | 3.02 x 2.82 | |
| Bathroom 2nd | 1.50 x 2.39 | 4 Pc Bath |
| Laundry Bsmt | 2.36 x 2.74 | |
| Bathroom Bsmt | 2.06 x 2.90 | 3 Pc Bath |
| Utility Bsmt | 1.73 x 1.55 |
| XXXXXXXX | XXX XX, XXXX |
XXXX XXX XXXX |
$XXX,XXX |
| XXX XX, XXXX |
XXXXXX XXX XXXX |
$XXX,XXX |
| XXXXXXXX XXXX | XXX XX, XXXX | $550,000 XXX XXXX |
| XXXXXXXX XXXXXX | XXX XX, XXXX | $499,900 XXX XXXX |

KidsAbility School
Elementary: HospitalÉÉC Mère-Élisabeth-Bruyère
Elementary: CatholicLexington Public School
Elementary: PublicSandowne Public School
Elementary: PublicLincoln Heights Public School
Elementary: PublicSt Matthew Catholic Elementary School
Elementary: CatholicRosemount - U Turn School
Secondary: PublicSt David Catholic Secondary School
Secondary: CatholicKitchener Waterloo Collegiate and Vocational School
Secondary: PublicBluevale Collegiate Institute
Secondary: PublicWaterloo Collegiate Institute
Secondary: PublicCameron Heights Collegiate Institute
Secondary: Public- — bath
- — bed
- — sqft
163 Shadow Wood Court, Waterloo, Ontario • N2K 3W4 • Waterloo



