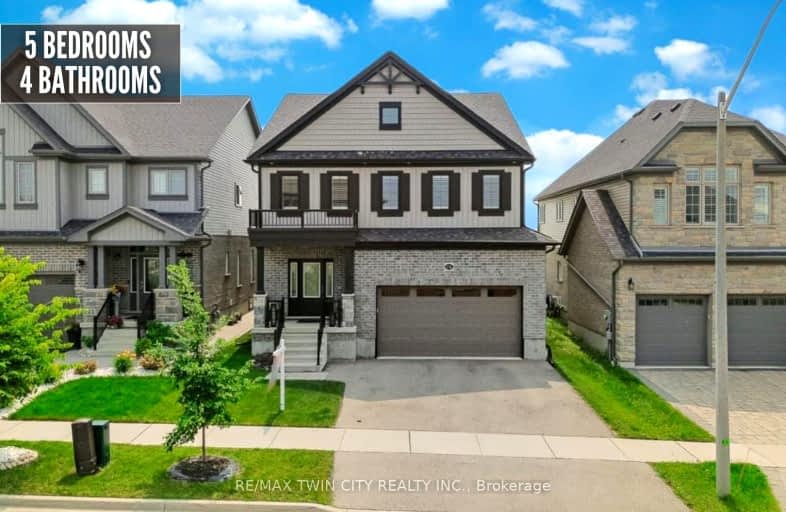Car-Dependent
- Almost all errands require a car.
Some Transit
- Most errands require a car.
Somewhat Bikeable
- Most errands require a car.

Vista Hills Public School
Elementary: PublicSt Nicholas Catholic Elementary School
Elementary: CatholicAbraham Erb Public School
Elementary: PublicMary Johnston Public School
Elementary: PublicLaurelwood Public School
Elementary: PublicEdna Staebler Public School
Elementary: PublicSt David Catholic Secondary School
Secondary: CatholicForest Heights Collegiate Institute
Secondary: PublicKitchener Waterloo Collegiate and Vocational School
Secondary: PublicWaterloo Collegiate Institute
Secondary: PublicResurrection Catholic Secondary School
Secondary: CatholicSir John A Macdonald Secondary School
Secondary: Public-
Milestones
410 The Boardwalk, Waterloo, ON N2T 0A6 2.11km -
Wild Wing
600 Laurelwood Drive, Waterloo, ON N2V 2V1 2.2km -
Churchill Arms
355 Erb Street W, Waterloo, ON N2L 1W4 3.38km
-
Starbucks
650 Erb Street W, Waterloo, ON N2T 2Z7 1.49km -
The Java Garden
600 Laurelwood Drive W, Waterloo, ON N0B 2N0 2.17km -
Starbucks
450 Columbia St W, Waterloo, ON N2T 2J3 2.21km
-
Movati Athletic
405 The Boardwalk, Waterloo, ON N2T 0A6 2.41km -
Fit4Less
450 Erb Street W, Unit 417, Waterloo, ON N2T 1H4 2.61km -
Crunch Fitness
560 Parkside Drive, Waterloo, ON N2L 5Z4 6.06km
-
Shopper's Drug Mart
658 Erb Street W, Waterloo, ON N2T 1.38km -
The Boardwalk Pharmacy
430 The Boardwalk, Suite 102, The Boardwalk, Waterloo, ON N2T 0C1 2.3km -
Shoppers Drug Mart
600 Laurelwood Drive, Unit 150, Waterloo, ON N2V 0A2 2.33km
-
A&W
656 Erb Street W, Waterloo, ON N2T 2Z7 1.27km -
Symposium Cafe Restaurant - Waterloo
668 Erb Street W, Waterloo, ON N2T 2K8 1.28km -
Wow Indian Kitchen
B10-668 Erb Street W, Waterloo, ON N2T 2Z7 1.28km
-
The Boardwalk at Ira Needles Blvd.
101 Ira Needles Boulevard, Waterloo, ON N2J 3Z4 2.89km -
Highland Hills Mall
875 Highland Road W, Kitchener, ON N2N 2Y2 5.56km -
Conestoga Mall
550 King Street North, Waterloo, ON N2L 5W6 7.07km
-
Goodness Me! Natural Food Market
668 Erb Street W, Waterloo, ON N2T 2Z7 1.22km -
Dutchie's Fresh Market
663 Erb Street W, Waterloo, ON N2J 3Z4 1.64km -
Food Basics
600 Laurelwood Drive, Waterloo, ON N2V 0A2 2.26km
-
LCBO
450 Columbia Street W, Waterloo, ON N2T 2W1 2.38km -
LCBO
115 King Street S, Waterloo, ON N2L 5A3 5.47km -
The Beer Store
875 Highland Road W, Kitchener, ON N2N 2Y2 5.55km
-
Canadian Tire Gas+
650 Erb Street W, Waterloo, ON N2T 2Z7 1.44km -
Shell Gas Bar
70 Westmount Road N, Waterloo, ON N2L 2R4 4.15km -
Petro Canada
151 Columbia Street W, Waterloo, ON N2L 3L2 4.79km
-
Landmark Cinemas - Waterloo
415 The Boardwalk University & Ira Needles Boulevard, Waterloo, ON N2J 3Z4 2.3km -
Princess Cinemas
6 Princess Street W, Waterloo, ON N2L 2X8 5.5km -
Princess Cinema
46 King Street N, Waterloo, ON N2J 2W8 5.55km
-
William G. Davis Centre for Computer Research
200 University Avenue W, Waterloo, ON N2L 3G1 4.37km -
Waterloo Public Library
500 Parkside Drive, Waterloo, ON N2L 5J4 5.35km -
Waterloo Public Library
35 Albert Street, Waterloo, ON N2L 5E2 5.39km
-
Grand River Hospital
835 King Street W, Kitchener, ON N2G 1G3 6.14km -
St. Mary's General Hospital
911 Queen's Boulevard, Kitchener, ON N2M 1B2 7.27km -
Waterloo Walk In Clinic
170 University Avenue W, Waterloo, ON N2L 3E9 4.62km
-
Old Oak Park
Laurelwood Dr (Laurelwood Drive + Brookmill Crescent), Waterloo ON 2.17km -
Westvale Park
Westvale Dr, Waterloo ON 2.23km -
Creekside Park
916 Creekside Dr, Waterloo ON 2.54km
-
Localcoin Bitcoin ATM - Kitchen Food Fair - Columbia St
450 Columbia St W, Waterloo ON N2T 2W1 2.38km -
Scotiabank
420 the Boardwalk (at Ira Needles Blvd), Waterloo ON N2T 0A6 2.37km -
TD Canada Trust ATM
460 Erb St W, Waterloo ON N2T 1N5 2.55km




