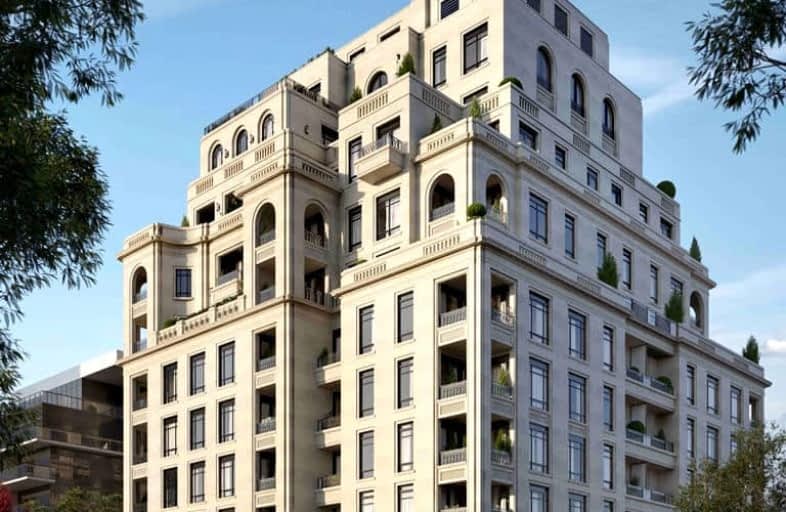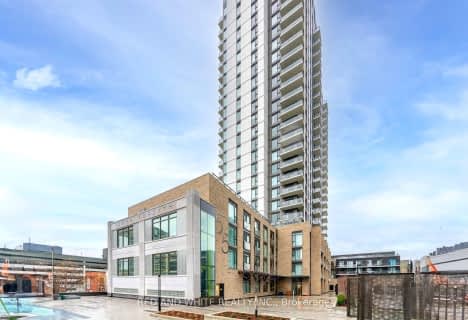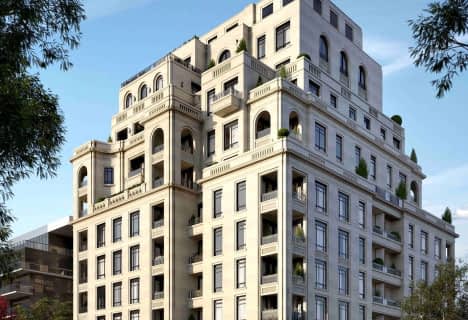Walker's Paradise
- Daily errands do not require a car.
Good Transit
- Some errands can be accomplished by public transportation.
Biker's Paradise
- Daily errands do not require a car.

Our Lady of Lourdes Catholic Elementary School
Elementary: CatholicÉcole élémentaire L'Harmonie
Elementary: PublicWestmount Public School
Elementary: PublicMacGregor Public School
Elementary: PublicElizabeth Ziegler Public School
Elementary: PublicEmpire Public School
Elementary: PublicSt David Catholic Secondary School
Secondary: CatholicForest Heights Collegiate Institute
Secondary: PublicKitchener Waterloo Collegiate and Vocational School
Secondary: PublicBluevale Collegiate Institute
Secondary: PublicWaterloo Collegiate Institute
Secondary: PublicResurrection Catholic Secondary School
Secondary: Catholic-
Sandy Park - Brighton st
Waterloo ON 0.62km -
Alexandra Avenue Park
Waterloo ON 0.68km -
Waterloo Park
100 Westmount Rd N, Waterloo ON N2J 4A8 1.4km
-
TD Bank Financial Group
8 Erb St W, Waterloo ON N2L 1S7 0.16km -
TD Bank Financial Group
15 King St S (btw Erb St W & Willis Way), Waterloo ON N2J 1N9 0.22km -
Access Cash General
75 University Ave W, Waterloo ON N2L 3C5 0.95km












