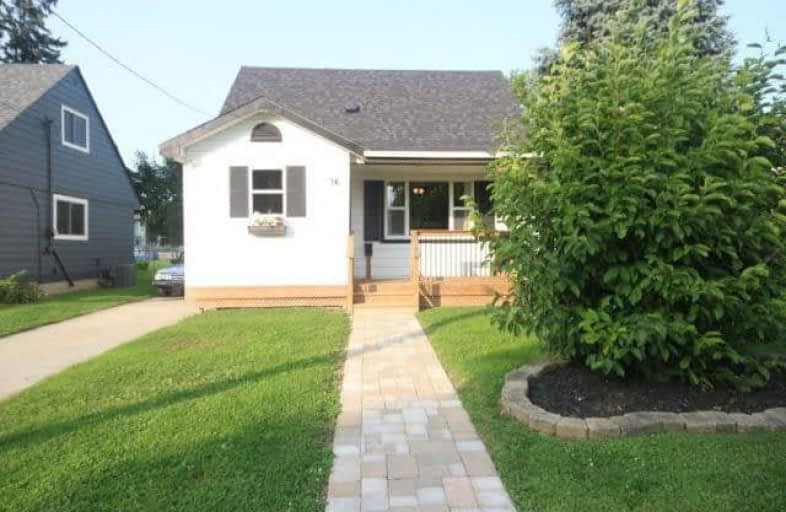Sold on Aug 26, 2017
Note: Property is not currently for sale or for rent.

-
Type: Detached
-
Style: 1 1/2 Storey
-
Size: 700 sqft
-
Lot Size: 50 x 102.6 Feet
-
Age: No Data
-
Taxes: $2,611 per year
-
Days on Site: 1 Days
-
Added: Sep 07, 2019 (1 day on market)
-
Updated:
-
Last Checked: 2 months ago
-
MLS®#: X3908520
-
Listed By: Comfree commonsense network, brokerage
For Sale A Beautifully Renovated Home. Situated On A Quiet Crescent With Green Space?behind And A Park In Front. Two Bedrooms Upstairs And One Office/Guestroom Downstairs. Full Basement Unfinished But Great Potential For Rec Room Or Something Similar.? Perfect Home For Those Looking For A Turn-Key House.? Renovations And Upgrades Include: -Roof -New Windows Main Floor And Upstairs -New Insulation Main Floor And Upstairs
Property Details
Facts for 26 Churchill Crescent East, Waterloo
Status
Days on Market: 1
Last Status: Sold
Sold Date: Aug 26, 2017
Closed Date: Oct 19, 2017
Expiry Date: Feb 24, 2018
Sold Price: $335,000
Unavailable Date: Aug 26, 2017
Input Date: Aug 25, 2017
Property
Status: Sale
Property Type: Detached
Style: 1 1/2 Storey
Size (sq ft): 700
Area: Waterloo
Availability Date: 30_60
Inside
Bedrooms: 2
Bathrooms: 2
Kitchens: 1
Rooms: 5
Den/Family Room: No
Air Conditioning: None
Fireplace: No
Washrooms: 2
Building
Basement: Full
Heat Type: Forced Air
Heat Source: Gas
Exterior: Alum Siding
Water Supply: Municipal
Special Designation: Unknown
Parking
Driveway: Private
Garage Type: None
Covered Parking Spaces: 3
Total Parking Spaces: 3
Fees
Tax Year: 2017
Tax Legal Description: Lt 14 Pl 413 Fergus; S/T Ss9409; Centre Wellington
Taxes: $2,611
Land
Cross Street: Northend Fergus.
Municipality District: Waterloo
Fronting On: North
Pool: None
Sewer: Sewers
Lot Depth: 102.6 Feet
Lot Frontage: 50 Feet
Rooms
Room details for 26 Churchill Crescent East, Waterloo
| Type | Dimensions | Description |
|---|---|---|
| Kitchen Main | 2.36 x 4.78 | |
| Living Main | 3.48 x 4.88 | |
| Den Main | 2.79 x 3.48 | |
| 2nd Br 2nd | 2.79 x 3.68 | |
| Master 2nd | 3.25 x 3.35 |
| XXXXXXXX | XXX XX, XXXX |
XXXX XXX XXXX |
$XXX,XXX |
| XXX XX, XXXX |
XXXXXX XXX XXXX |
$XXX,XXX |
| XXXXXXXX XXXX | XXX XX, XXXX | $335,000 XXX XXXX |
| XXXXXXXX XXXXXX | XXX XX, XXXX | $319,999 XXX XXXX |

Victoria Terrace Public School
Elementary: PublicJames McQueen Public School
Elementary: PublicJohn Black Public School
Elementary: PublicSt JosephCatholic School
Elementary: CatholicElora Public School
Elementary: PublicJ Douglas Hogarth Public School
Elementary: PublicSt John Bosco Catholic School
Secondary: CatholicOur Lady of Lourdes Catholic School
Secondary: CatholicSt James Catholic School
Secondary: CatholicCentre Wellington District High School
Secondary: PublicGuelph Collegiate and Vocational Institute
Secondary: PublicJohn F Ross Collegiate and Vocational Institute
Secondary: Public

