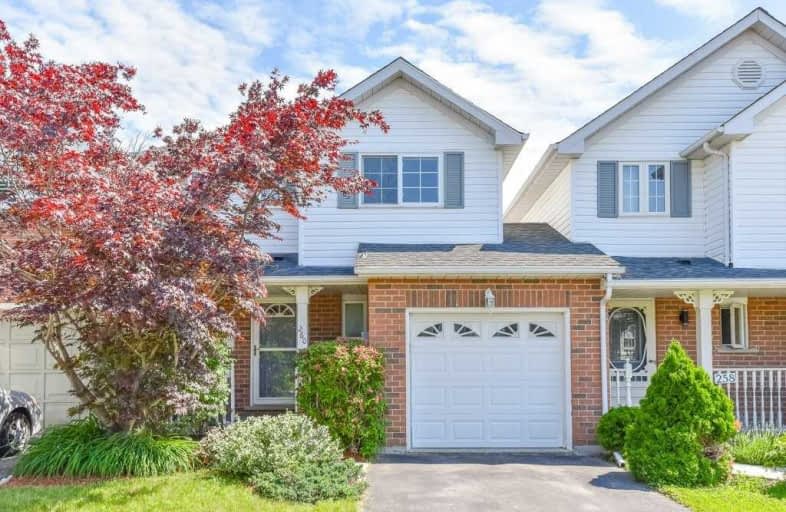Sold on Jul 10, 2019
Note: Property is not currently for sale or for rent.

-
Type: Att/Row/Twnhouse
-
Style: 2-Storey
-
Size: 1100 sqft
-
Lot Size: 24.66 x 105.92 Feet
-
Age: 16-30 years
-
Taxes: $3,013 per year
-
Days on Site: 7 Days
-
Added: Sep 07, 2019 (1 week on market)
-
Updated:
-
Last Checked: 2 months ago
-
MLS®#: X4508612
-
Listed By: Rego realty inc., brokerage
An Inviting, Covered Porch Leads Into The Open Concept, Carpet-Free Main Level. The Layout Boasts A Spacious Living Room, With Plenty Of Natural Light And Updated Contemporary Flooring. The Functional, Eat-In Kitchen Is Bright And Features A Sliding Door For Easy Access To The Custom Built Deck And Nicely Landscaped, Fenced-In Backyard Including Garden Shed!
Extras
Completing The Main Floor Is A 2 Pc. Powder Room. Upstairs You'll Find Three Large Bedrooms, Including The Master With A Walk-In Closet, And A Sizeable 4 Piece Bath.
Property Details
Facts for 260 Auburn Drive, Waterloo
Status
Days on Market: 7
Last Status: Sold
Sold Date: Jul 10, 2019
Closed Date: Sep 27, 2019
Expiry Date: Oct 03, 2019
Sold Price: $449,900
Unavailable Date: Jul 10, 2019
Input Date: Jul 05, 2019
Prior LSC: Listing with no contract changes
Property
Status: Sale
Property Type: Att/Row/Twnhouse
Style: 2-Storey
Size (sq ft): 1100
Age: 16-30
Area: Waterloo
Availability Date: 60-89 Days
Assessment Amount: $272,000
Assessment Year: 2019
Inside
Bedrooms: 2
Bathrooms: 3
Kitchens: 1
Rooms: 8
Den/Family Room: No
Air Conditioning: Central Air
Fireplace: No
Washrooms: 3
Utilities
Electricity: Yes
Gas: Yes
Building
Basement: Full
Basement 2: Unfinished
Heat Type: Forced Air
Heat Source: Gas
Exterior: Brick
Exterior: Vinyl Siding
Water Supply: Municipal
Special Designation: Unknown
Parking
Driveway: Private
Garage Spaces: 1
Garage Type: Attached
Covered Parking Spaces: 2
Total Parking Spaces: 3
Fees
Tax Year: 2019
Tax Legal Description: Pt Blk 2 Pl 1837 City Of Waterloo Pt 93, 58R10198;
Taxes: $3,013
Land
Cross Street: University/Sable Ct
Municipality District: Waterloo
Fronting On: West
Parcel Number: 222980193
Pool: None
Sewer: Sewers
Lot Depth: 105.92 Feet
Lot Frontage: 24.66 Feet
Zoning: Res
Additional Media
- Virtual Tour: https://unbranded.youriguide.com/260_auburn_dr_waterloo_on
Rooms
Room details for 260 Auburn Drive, Waterloo
| Type | Dimensions | Description |
|---|---|---|
| Bathroom Main | 2.11 x 0.83 | 2 Pc Bath |
| Dining Main | 2.44 x 2.61 | |
| Kitchen Main | 3.03 x 2.61 | |
| Living Main | 5.82 x 2.96 | |
| Bathroom 2nd | 2.19 x 2.55 | 4 Pc Bath |
| Br 2nd | 2.75 x 2.99 | |
| Br 2nd | 3.78 x 2.79 | |
| Master 2nd | 4.38 x 3.22 | |
| Other Bsmt | 9.07 x 5.64 |
| XXXXXXXX | XXX XX, XXXX |
XXXX XXX XXXX |
$XXX,XXX |
| XXX XX, XXXX |
XXXXXX XXX XXXX |
$XXX,XXX |
| XXXXXXXX XXXX | XXX XX, XXXX | $449,900 XXX XXXX |
| XXXXXXXX XXXXXX | XXX XX, XXXX | $449,900 XXX XXXX |

Lexington Public School
Elementary: PublicSt Agnes Catholic Elementary School
Elementary: CatholicSandowne Public School
Elementary: PublicLincoln Heights Public School
Elementary: PublicBridgeport Public School
Elementary: PublicSt Matthew Catholic Elementary School
Elementary: CatholicRosemount - U Turn School
Secondary: PublicSt David Catholic Secondary School
Secondary: CatholicKitchener Waterloo Collegiate and Vocational School
Secondary: PublicBluevale Collegiate Institute
Secondary: PublicWaterloo Collegiate Institute
Secondary: PublicCameron Heights Collegiate Institute
Secondary: Public

