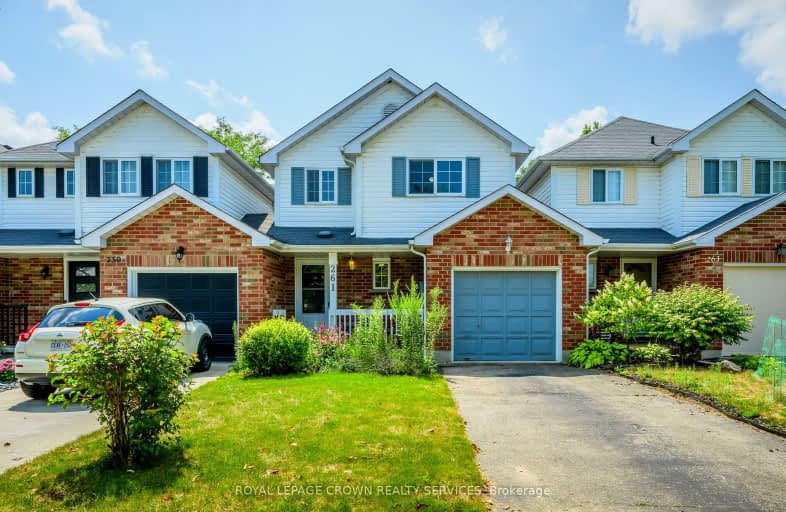Somewhat Walkable
- Some errands can be accomplished on foot.
65
/100
Some Transit
- Most errands require a car.
42
/100
Bikeable
- Some errands can be accomplished on bike.
67
/100

Lexington Public School
Elementary: Public
1.38 km
St Agnes Catholic Elementary School
Elementary: Catholic
1.98 km
Sandowne Public School
Elementary: Public
1.18 km
Lincoln Heights Public School
Elementary: Public
1.64 km
Bridgeport Public School
Elementary: Public
0.88 km
St Matthew Catholic Elementary School
Elementary: Catholic
0.61 km
Rosemount - U Turn School
Secondary: Public
4.13 km
St David Catholic Secondary School
Secondary: Catholic
3.09 km
Kitchener Waterloo Collegiate and Vocational School
Secondary: Public
4.09 km
Bluevale Collegiate Institute
Secondary: Public
1.82 km
Waterloo Collegiate Institute
Secondary: Public
3.34 km
Cameron Heights Collegiate Institute
Secondary: Public
5.11 km
-
Bechtel leash-free dog park
Bridge St, Kitchener ON 0.82km -
Breithaupt Centre
1000 Kiwanis Park Dr, Waterloo ON N2K 3N8 1.46km -
Kiwanis dog park
Kitchener ON 1.88km
-
Scotiabank
425 University Ave E, Waterloo ON N2K 4C9 0.08km -
CIBC
68 University Ave, Kingston ON K7L 3N9 2.69km -
CIBC
143 Union St, Kingston ON K7L 3N6 2.69km



