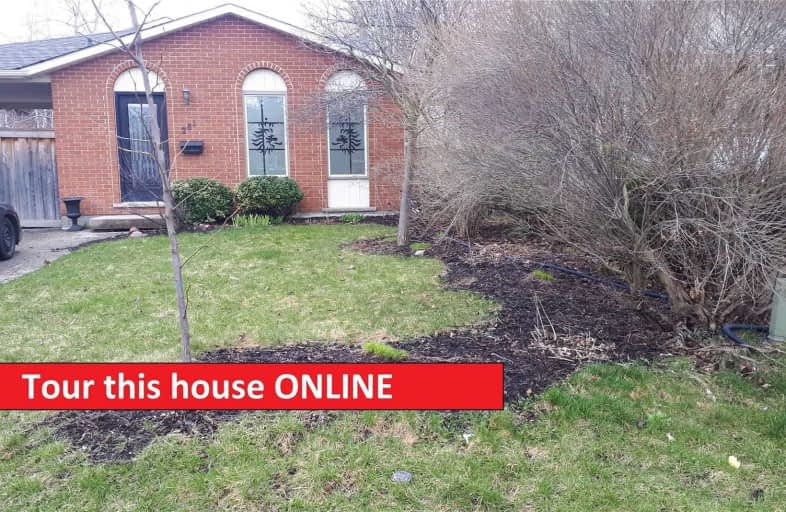Sold on May 20, 2020
Note: Property is not currently for sale or for rent.

-
Type: Detached
-
Style: Backsplit 4
-
Size: 1100 sqft
-
Lot Size: 41.99 x 98.43 Feet
-
Age: 31-50 years
-
Taxes: $3,142 per year
-
Days on Site: 36 Days
-
Added: Apr 14, 2020 (1 month on market)
-
Updated:
-
Last Checked: 2 months ago
-
MLS®#: X4742629
-
Listed By: Right at home realty inc., brokerage
Lovely 4-Level Backsplit In Mature Neighbourhood. 11 Minutes From Universities, 5 Minutes From Conestoga Parkway. Lots Of Updates Including New Roof And Blown-In Insulation (Mid March, 2020), Electrical Panel, Hardwood Floors, Pocket Doors. Huge Master Bedroom Could Be Converted Back To Two Bedrooms To Make It Four Bedroom.
Extras
All Appliances Included. Furnace And Air Conditioner 2013. Windows 2014. Natural Gas On-Demand Water Heater Is Rented At $49 Per Month.
Property Details
Facts for 261 Camille Crescent, Waterloo
Status
Days on Market: 36
Last Status: Sold
Sold Date: May 20, 2020
Closed Date: Jul 02, 2020
Expiry Date: Jul 31, 2020
Sold Price: $470,000
Unavailable Date: May 20, 2020
Input Date: Apr 14, 2020
Prior LSC: Listing with no contract changes
Property
Status: Sale
Property Type: Detached
Style: Backsplit 4
Size (sq ft): 1100
Age: 31-50
Area: Waterloo
Availability Date: Tba
Inside
Bedrooms: 3
Bathrooms: 2
Kitchens: 1
Rooms: 10
Den/Family Room: Yes
Air Conditioning: Central Air
Fireplace: No
Laundry Level: Lower
Central Vacuum: N
Washrooms: 2
Utilities
Electricity: Yes
Gas: Yes
Cable: Yes
Telephone: Yes
Building
Basement: Part Fin
Heat Type: Forced Air
Heat Source: Gas
Exterior: Brick
Exterior: Vinyl Siding
Elevator: N
UFFI: No
Water Supply: None
Special Designation: Unknown
Parking
Driveway: Private
Garage Spaces: 1
Garage Type: Carport
Covered Parking Spaces: 4
Total Parking Spaces: 5
Fees
Tax Year: 2019
Tax Legal Description: Lt 41 Pl 1593 City Of Waterloo ; S/T 847433.
Taxes: $3,142
Highlights
Feature: Fenced Yard
Feature: Place Of Worship
Feature: Public Transit
Land
Cross Street: Lexington Road And B
Municipality District: Waterloo
Fronting On: North
Parcel Number: 222960030
Pool: None
Sewer: Sewers
Lot Depth: 98.43 Feet
Lot Frontage: 41.99 Feet
Zoning: Sr1
Waterfront: None
Additional Media
- Virtual Tour: https://youtu.be/0qfWO5ObYwE
Rooms
Room details for 261 Camille Crescent, Waterloo
| Type | Dimensions | Description |
|---|---|---|
| Foyer Main | 1.11 x 2.58 | Recessed Lights, Tile Floor |
| Kitchen Main | 2.56 x 3.25 | B/I Dishwasher, B/I Microwave, Tile Floor |
| Family Main | 3.35 x 4.90 | Hardwood Floor, Recessed Lights, Crown Moulding |
| Dining Main | 2.00 x 3.35 | Hardwood Floor, Recessed Lights, Crown Moulding |
| Master Upper | 6.50 x 3.40 | Hardwood Floor, Ceiling Fan, Large Closet |
| Bathroom Upper | 2.46 x 2.06 | 4 Pc Bath, Tile Floor, Pocket Doors |
| 2nd Br Upper | 2.69 x 3.60 | Hardwood Floor, Recessed Lights, Pocket Doors |
| 3rd Br Lower | 3.26 x 3.22 | Laminate, Recessed Lights |
| Living Lower | 6.02 x 355.00 | Laminate |
| Bathroom Lower | 2.02 x 2.24 | 3 Pc Bath, Tile Floor |
| Furnace Bsmt | 4.07 x 4.42 | Concrete Floor, Partly Finished, Above Grade Window |
| Laundry Bsmt | 2.06 x 4.42 | Sump Pump, Partly Finished, Above Grade Window |

| XXXXXXXX | XXX XX, XXXX |
XXXX XXX XXXX |
$XXX,XXX |
| XXX XX, XXXX |
XXXXXX XXX XXXX |
$XXX,XXX |
| XXXXXXXX XXXX | XXX XX, XXXX | $470,000 XXX XXXX |
| XXXXXXXX XXXXXX | XXX XX, XXXX | $489,900 XXX XXXX |

Lexington Public School
Elementary: PublicSandowne Public School
Elementary: PublicLincoln Heights Public School
Elementary: PublicSt Matthew Catholic Elementary School
Elementary: CatholicSt Luke Catholic Elementary School
Elementary: CatholicLester B Pearson PS Public School
Elementary: PublicRosemount - U Turn School
Secondary: PublicSt David Catholic Secondary School
Secondary: CatholicKitchener Waterloo Collegiate and Vocational School
Secondary: PublicBluevale Collegiate Institute
Secondary: PublicWaterloo Collegiate Institute
Secondary: PublicCameron Heights Collegiate Institute
Secondary: Public
