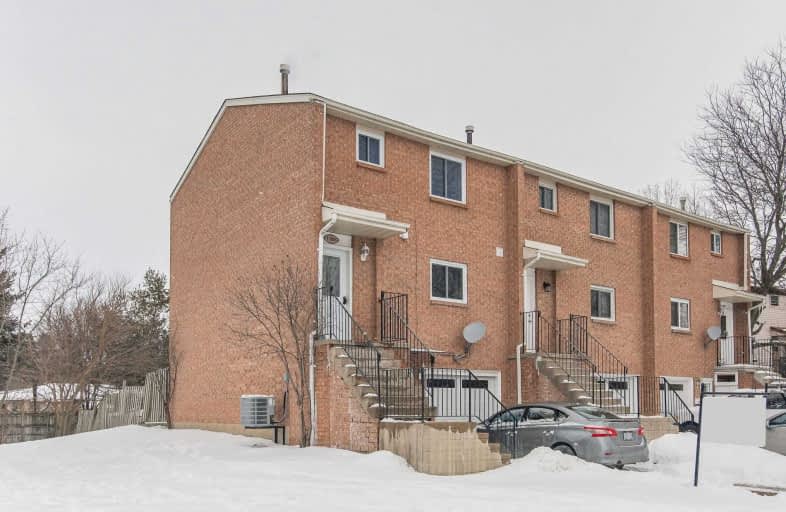Sold on Feb 17, 2021
Note: Property is not currently for sale or for rent.

-
Type: Att/Row/Twnhouse
-
Style: 2-Storey
-
Lot Size: 41.44 x 127.11 Feet
-
Age: No Data
-
Taxes: $2,383 per year
-
Days on Site: 2 Days
-
Added: Feb 15, 2021 (2 days on market)
-
Updated:
-
Last Checked: 2 months ago
-
MLS®#: X5116053
-
Listed By: Re/max realty specialists inc., brokerage
Beautiful Freehold End Unit Townhome In Family Friendly Neighborhood Of Lincoln Heights. Located On A Quiet Crescent And Features Professional Renovations Throughout Including: Kitchen, Floors, Windows, Doors And Bath. A Welcoming Home With Large Living/Dining Room And Walkout To A Large Fully Fenced Yard. The Basement Level Includes A Separate Entrance, Finished Recreational Area, Laundry Room With Lots Of Storage And Interior Access To The Garage.
Extras
Stainless Steel Fridge, Stove Built-In Dishwasher, Washer, Dryer, Water Softener & Water Filter.
Property Details
Facts for 01-265 Camelot Court, Waterloo
Status
Days on Market: 2
Last Status: Sold
Sold Date: Feb 17, 2021
Closed Date: May 03, 2021
Expiry Date: May 27, 2021
Sold Price: $615,242
Unavailable Date: Feb 17, 2021
Input Date: Feb 16, 2021
Prior LSC: Listing with no contract changes
Property
Status: Sale
Property Type: Att/Row/Twnhouse
Style: 2-Storey
Area: Waterloo
Availability Date: Tba
Inside
Bedrooms: 3
Bathrooms: 2
Kitchens: 1
Rooms: 6
Den/Family Room: No
Air Conditioning: Central Air
Fireplace: No
Washrooms: 2
Building
Basement: Fin W/O
Heat Type: Forced Air
Heat Source: Gas
Exterior: Brick
Water Supply: Municipal
Special Designation: Unknown
Parking
Driveway: Private
Garage Spaces: 1
Garage Type: Attached
Covered Parking Spaces: 2
Total Parking Spaces: 3
Fees
Tax Year: 2020
Tax Legal Description: Lt 58 Pl 1590 City Of Waterloo; S/T 439202, 834211
Taxes: $2,383
Land
Cross Street: Lexington And Dunveg
Municipality District: Waterloo
Fronting On: North
Parcel Number: 301601054
Pool: None
Sewer: Sewers
Lot Depth: 127.11 Feet
Lot Frontage: 41.44 Feet
Lot Irregularities: Irregular Lot
Acres: < .50
Additional Media
- Virtual Tour: https://tours.visualadvantage.ca/cp/4d9f1c6c/
Rooms
Room details for 01-265 Camelot Court, Waterloo
| Type | Dimensions | Description |
|---|---|---|
| Living Main | 4.67 x 4.98 | Laminate, Combined W/Dining, W/O To Yard |
| Dining Main | - | Laminate, Combined W/Living |
| Kitchen Main | 2.82 x 2.95 | Ceramic Floor, Pantry, Updated |
| Master 2nd | 3.12 x 3.23 | Laminate |
| 2nd Br 2nd | 2.82 x 3.76 | Laminate |
| 3rd Br 2nd | 2.77 x 2.79 | Laminate |
| Rec Lower | 2.77 x 3.81 | Broadloom, Walk-Out |
| Laundry Lower | 2.16 x 2.67 |
| XXXXXXXX | XXX XX, XXXX |
XXXX XXX XXXX |
$XXX,XXX |
| XXX XX, XXXX |
XXXXXX XXX XXXX |
$XXX,XXX | |
| XXXXXXXX | XXX XX, XXXX |
XXXX XXX XXXX |
$XXX,XXX |
| XXX XX, XXXX |
XXXXXX XXX XXXX |
$XXX,XXX |
| XXXXXXXX XXXX | XXX XX, XXXX | $615,242 XXX XXXX |
| XXXXXXXX XXXXXX | XXX XX, XXXX | $429,900 XXX XXXX |
| XXXXXXXX XXXX | XXX XX, XXXX | $335,000 XXX XXXX |
| XXXXXXXX XXXXXX | XXX XX, XXXX | $334,900 XXX XXXX |

KidsAbility School
Elementary: HospitalÉÉC Mère-Élisabeth-Bruyère
Elementary: CatholicSandowne Public School
Elementary: PublicLincoln Heights Public School
Elementary: PublicSt Matthew Catholic Elementary School
Elementary: CatholicLester B Pearson PS Public School
Elementary: PublicRosemount - U Turn School
Secondary: PublicSt David Catholic Secondary School
Secondary: CatholicKitchener Waterloo Collegiate and Vocational School
Secondary: PublicBluevale Collegiate Institute
Secondary: PublicWaterloo Collegiate Institute
Secondary: PublicCameron Heights Collegiate Institute
Secondary: Public

