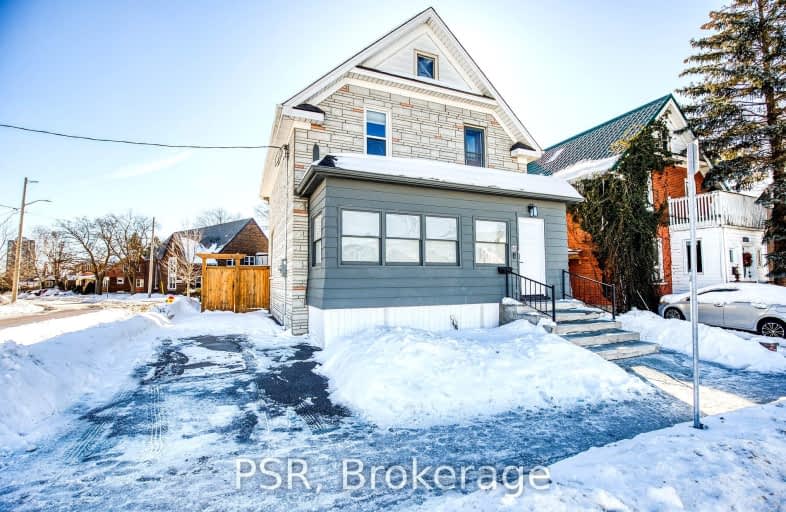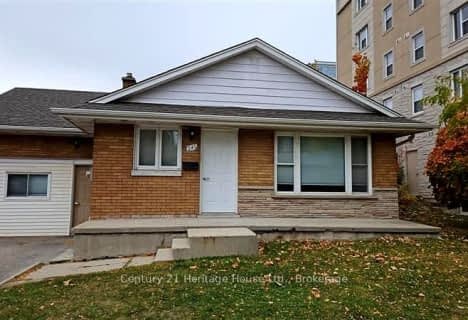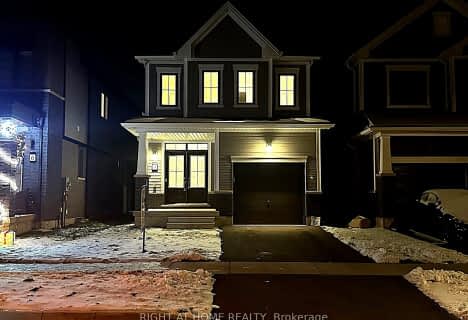Very Walkable
- Most errands can be accomplished on foot.
Good Transit
- Some errands can be accomplished by public transportation.
Very Bikeable
- Most errands can be accomplished on bike.

King Edward Public School
Elementary: PublicWestmount Public School
Elementary: PublicSt John Catholic Elementary School
Elementary: CatholicA R Kaufman Public School
Elementary: PublicElizabeth Ziegler Public School
Elementary: PublicJ F Carmichael Public School
Elementary: PublicSt David Catholic Secondary School
Secondary: CatholicForest Heights Collegiate Institute
Secondary: PublicKitchener Waterloo Collegiate and Vocational School
Secondary: PublicBluevale Collegiate Institute
Secondary: PublicWaterloo Collegiate Institute
Secondary: PublicCameron Heights Collegiate Institute
Secondary: Public-
Vogelsang Green
Duke And Queen, Kitchener ON 1.79km -
Civic Centre Park
101 Queen St N, Kitchener ON N2H 6P7 1.98km -
Breithaupt Park
Margaret Ave, Kitchener ON 2.08km
-
Scotiabank
648 King St W, Kitchener ON N2G 1E1 0.5km -
Localcoin Bitcoin ATM - Vintage Variety - A-Z Convenience
328 King St W, Kitchener ON N2G 1B7 1.19km -
Libro Credit Union - Branch - Downtown Kitchener
165 King St W, Kitchener ON N2G 1A7 1.46km




