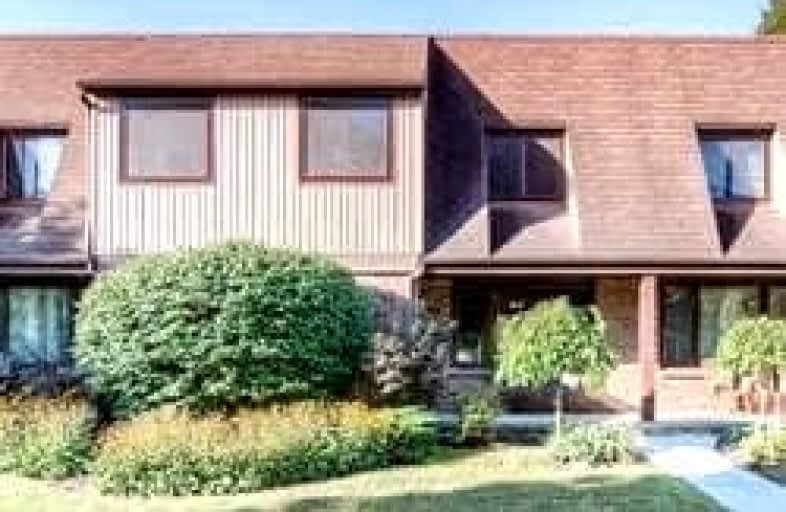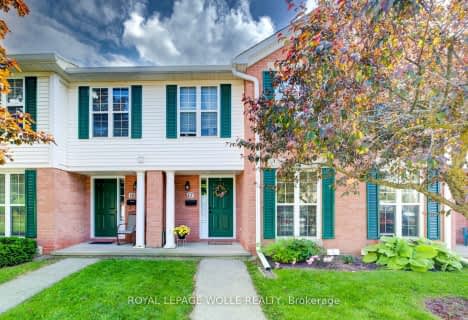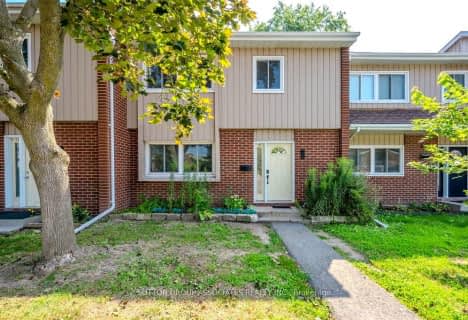
KidsAbility School
Elementary: HospitalÉÉC Mère-Élisabeth-Bruyère
Elementary: CatholicLexington Public School
Elementary: PublicSandowne Public School
Elementary: PublicLincoln Heights Public School
Elementary: PublicSt Matthew Catholic Elementary School
Elementary: CatholicRosemount - U Turn School
Secondary: PublicSt David Catholic Secondary School
Secondary: CatholicKitchener Waterloo Collegiate and Vocational School
Secondary: PublicBluevale Collegiate Institute
Secondary: PublicWaterloo Collegiate Institute
Secondary: PublicCameron Heights Collegiate Institute
Secondary: PublicMore about this building
View 279 Sandowne Drive, Waterloo- 2 bath
- 3 bed
- 1400 sqft
17-465 Woolwich Street North, Waterloo, Ontario • N2K 3S4 • Waterloo
- 3 bath
- 3 bed
- 1400 sqft
43-121 University Avenue East, Waterloo, Ontario • N2J 4J1 • Waterloo
- 3 bath
- 3 bed
- 1400 sqft
18-121 University Avenue East, Waterloo, Ontario • N2J 2W1 • Waterloo
- 2 bath
- 3 bed
- 1200 sqft
10-299D Bluevale Street North, Waterloo, Ontario • N2J 4H6 • Waterloo
- 3 bath
- 5 bed
- 1400 sqft
09-121 University Avenue East, Waterloo, Ontario • N2J 4J1 • Waterloo








