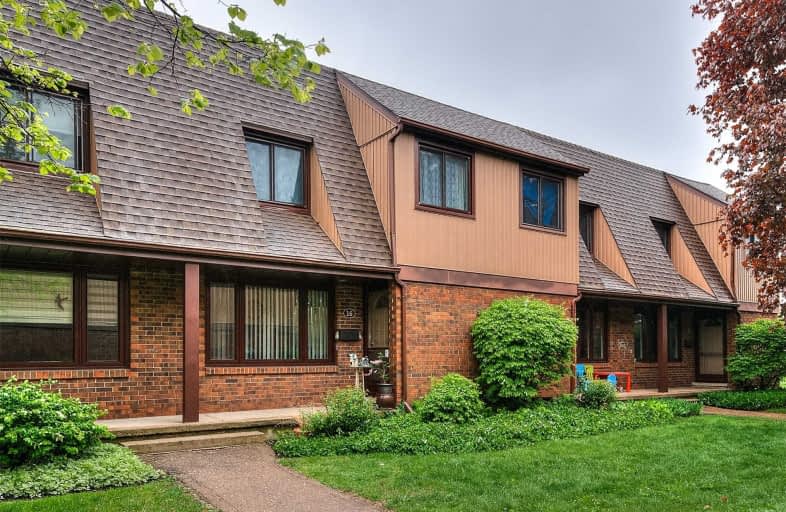Sold on Jun 24, 2019
Note: Property is not currently for sale or for rent.

-
Type: Condo Townhouse
-
Style: 2-Storey
-
Size: 1200 sqft
-
Pets: Restrict
-
Age: 31-50 years
-
Taxes: $2,176 per year
-
Maintenance Fees: 385 /mo
-
Days on Site: 26 Days
-
Added: Sep 07, 2019 (3 weeks on market)
-
Updated:
-
Last Checked: 3 months ago
-
MLS®#: X4467501
-
Listed By: Coldwell banker peter benninger realty, brokerage
Desirable East Waterloo Location. Three Bed, 2.1 Baths. Galley Kitchen, Large Dining Area, Walk Out To Rear Patio. Mostly Laminate & Vinyl. Rec Room. Parking Ofr 3 Including Carport. Fenced Yard, Shed. Gas Range & Dryer. Accessible Condo Fees.
Extras
Inclusions: Fridge, Gas Range, Washer, Gas Dryer, Chest Freezer In Bsmt & Water Softener- All Working But Sold "As Is, Where Is" Condition **Interboard Listing: Kitchener - Waterloo Real Estate Association**
Property Details
Facts for 16-279 Sandowne Drive, Waterloo
Status
Days on Market: 26
Last Status: Sold
Sold Date: Jun 24, 2019
Closed Date: Jul 22, 2019
Expiry Date: Aug 14, 2019
Sold Price: $315,000
Unavailable Date: Jun 17, 2019
Input Date: May 30, 2019
Prior LSC: Sold
Property
Status: Sale
Property Type: Condo Townhouse
Style: 2-Storey
Size (sq ft): 1200
Age: 31-50
Area: Waterloo
Assessment Amount: $200,750
Assessment Year: 2019
Inside
Bedrooms: 3
Bathrooms: 3
Kitchens: 1
Rooms: 4
Den/Family Room: Yes
Patio Terrace: None
Unit Exposure: North
Air Conditioning: Central Air
Fireplace: No
Ensuite Laundry: Yes
Washrooms: 3
Building
Stories: 1
Basement: Full
Basement 2: Part Fin
Heat Type: Forced Air
Heat Source: Gas
Exterior: Alum Siding
Exterior: Brick
Special Designation: Unknown
Parking
Parking Included: Yes
Garage Type: Carport
Parking Designation: Exclusive
Parking Features: Mutual
Parking Type2: Exclusive
Covered Parking Spaces: 2
Total Parking Spaces: 3
Garage: 1
Locker
Locker: None
Fees
Tax Year: 2018
Taxes Included: No
Building Insurance Included: Yes
Cable Included: No
Central A/C Included: No
Common Elements Included: No
Heating Included: No
Hydro Included: No
Water Included: No
Taxes: $2,176
Highlights
Amenity: Bbqs Allowed
Feature: School
Land
Cross Street: Dunvegan Dr
Municipality District: Waterloo
Parcel Number: 230350016
Condo
Condo Registry Office: WNCP
Condo Corp#: 35
Property Management: Millcreek
Rooms
Room details for 16-279 Sandowne Drive, Waterloo
| Type | Dimensions | Description |
|---|---|---|
| Kitchen Main | 2.41 x 2.34 | |
| Living Main | 5.54 x 4.47 | |
| Dining Main | 2.18 x 2.18 | |
| Master 2nd | 3.15 x 4.42 | |
| Br 2nd | 2.72 x 4.47 | |
| Br 2nd | 3.33 x 4.17 | |
| Rec Bsmt | 3.25 x 5.66 | |
| Cold/Cant Bsmt | - |
| XXXXXXXX | XXX XX, XXXX |
XXXX XXX XXXX |
$XXX,XXX |
| XXX XX, XXXX |
XXXXXX XXX XXXX |
$XXX,XXX |
| XXXXXXXX XXXX | XXX XX, XXXX | $315,000 XXX XXXX |
| XXXXXXXX XXXXXX | XXX XX, XXXX | $315,000 XXX XXXX |

KidsAbility School
Elementary: HospitalÉÉC Mère-Élisabeth-Bruyère
Elementary: CatholicLexington Public School
Elementary: PublicSandowne Public School
Elementary: PublicLincoln Heights Public School
Elementary: PublicSt Matthew Catholic Elementary School
Elementary: CatholicRosemount - U Turn School
Secondary: PublicSt David Catholic Secondary School
Secondary: CatholicKitchener Waterloo Collegiate and Vocational School
Secondary: PublicBluevale Collegiate Institute
Secondary: PublicWaterloo Collegiate Institute
Secondary: PublicCameron Heights Collegiate Institute
Secondary: PublicMore about this building
View 279 Sandowne Drive, Waterloo

