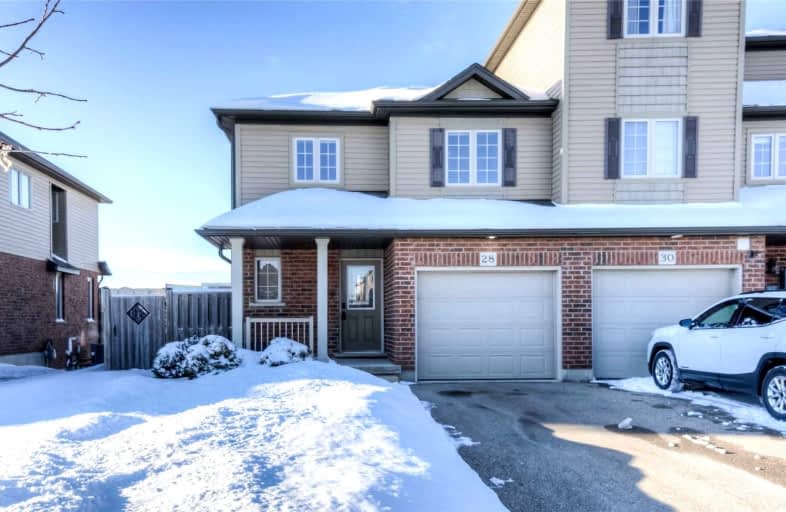Sold on Feb 28, 2022
Note: Property is not currently for sale or for rent.

-
Type: Att/Row/Twnhouse
-
Style: 2-Storey
-
Size: 1100 sqft
-
Lot Size: 32.48 x 98.43 Feet
-
Age: 0-5 years
-
Taxes: $2,379 per year
-
Days on Site: 8 Days
-
Added: Feb 20, 2022 (1 week on market)
-
Updated:
-
Last Checked: 2 months ago
-
MLS®#: X5508114
-
Listed By: Re/max twin city realty inc., brokerage
10 Min Drive To Waterloo. Freehold (No Condo Fee) End Unit Townhouse With No Rear Neighbour's. 3 Beds 3 Baths, Desirable Open Concept, Modern Espresso-Stained Kitchen Cabinetry. Party Sized Deck With Gas Line For Bbq And Rough-In For Fire Pit. Fully Fenced Yard. The Primary Bedrm Offers Walk-In Closet With Built-In Closet Organizers & Your Very Own Private En-Suite Bathrm. Basement With Big Bright Windows And Full Bathroom Rough-In. Parking For 3;
Property Details
Facts for 28 Captain Mccallum Drive, Waterloo
Status
Days on Market: 8
Last Status: Sold
Sold Date: Feb 28, 2022
Closed Date: Jun 24, 2022
Expiry Date: Aug 19, 2022
Sold Price: $878,000
Unavailable Date: Feb 28, 2022
Input Date: Feb 20, 2022
Prior LSC: Listing with no contract changes
Property
Status: Sale
Property Type: Att/Row/Twnhouse
Style: 2-Storey
Size (sq ft): 1100
Age: 0-5
Area: Waterloo
Availability Date: 30 - 59 Days
Assessment Amount: $262,000
Assessment Year: 2022
Inside
Bedrooms: 3
Bathrooms: 3
Kitchens: 1
Rooms: 10
Den/Family Room: Yes
Air Conditioning: Central Air
Fireplace: No
Washrooms: 3
Building
Basement: Unfinished
Heat Type: Forced Air
Heat Source: Gas
Exterior: Brick
Exterior: Vinyl Siding
Water Supply: Municipal
Special Designation: Unknown
Parking
Driveway: Private
Garage Spaces: 1
Garage Type: Attached
Covered Parking Spaces: 2
Total Parking Spaces: 3
Fees
Tax Year: 2021
Tax Legal Description: In Schedule B In Supplments
Taxes: $2,379
Highlights
Feature: Grnbelt/Cons
Feature: School
Land
Cross Street: Hamilton Rd/Captain
Municipality District: Waterloo
Fronting On: East
Parcel Number: 221941047
Pool: None
Sewer: Sewers
Lot Depth: 98.43 Feet
Lot Frontage: 32.48 Feet
Zoning: Z4A
Additional Media
- Virtual Tour: https://youriguide.com/28_captain_mccallum_drive_new_hamburg_on/
Rooms
Room details for 28 Captain Mccallum Drive, Waterloo
| Type | Dimensions | Description |
|---|---|---|
| Bathroom Main | 1.53 x 1.69 | 2 Pc Bath |
| Dining Main | 2.02 x 2.92 | |
| Kitchen Main | 3.29 x 2.92 | |
| Great Rm Main | 4.11 x 3.35 | |
| Bathroom 2nd | 2.43 x 1.75 | 3 Pc Ensuite |
| Bathroom 2nd | 1.48 x 3.13 | 4 Pc Bath |
| Br 2nd | 2.75 x 3.12 | |
| Br 2nd | 5.16 x 3.13 | |
| Prim Bdrm 2nd | 4.03 x 4.49 | |
| Laundry Bsmt | 2.75 x 2.75 |
| XXXXXXXX | XXX XX, XXXX |
XXXX XXX XXXX |
$XXX,XXX |
| XXX XX, XXXX |
XXXXXX XXX XXXX |
$XXX,XXX |
| XXXXXXXX XXXX | XXX XX, XXXX | $878,000 XXX XXXX |
| XXXXXXXX XXXXXX | XXX XX, XXXX | $699,000 XXX XXXX |

Grandview Public School
Elementary: PublicHoly Family Catholic Elementary School
Elementary: CatholicForest Glen Public School
Elementary: PublicSir Adam Beck Public School
Elementary: PublicBaden Public School
Elementary: PublicWellesley Public School
Elementary: PublicSt David Catholic Secondary School
Secondary: CatholicForest Heights Collegiate Institute
Secondary: PublicWaterloo Collegiate Institute
Secondary: PublicResurrection Catholic Secondary School
Secondary: CatholicWaterloo-Oxford District Secondary School
Secondary: PublicSir John A Macdonald Secondary School
Secondary: Public

