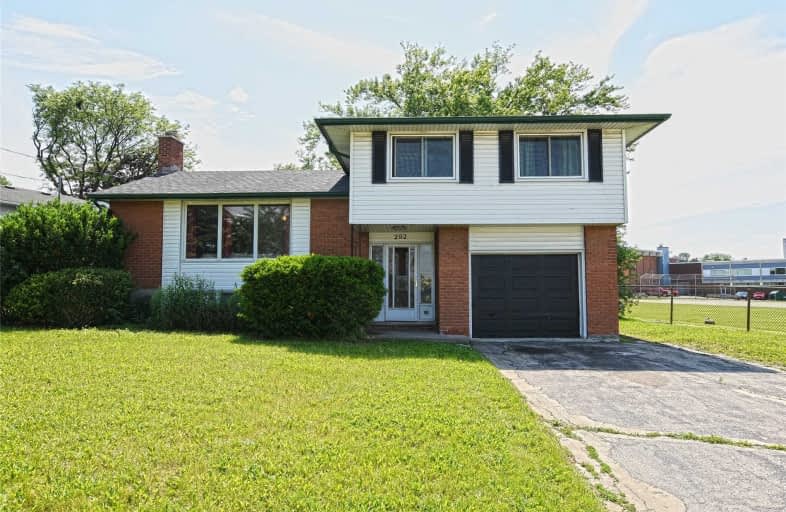Sold on Apr 17, 2019
Note: Property is not currently for sale or for rent.

-
Type: Detached
-
Style: Sidesplit 4
-
Size: 1100 sqft
-
Lot Size: 84.48 x 105 Feet
-
Age: 51-99 years
-
Taxes: $3,307 per year
-
Days on Site: 25 Days
-
Added: Sep 07, 2019 (3 weeks on market)
-
Updated:
-
Last Checked: 2 months ago
-
MLS®#: X4391747
-
Listed By: Right at home realty inc., brokerage
Beautiful Side Split Finished On All Four Levels, Situated In A Family Neighbourhood, Yet Close To Transit, In Glenridge/Lincoln Heights, One Of The Most Desirable Neighbourhoods In Waterloo. 4+1 Spacious Bedrooms, 2 Full Washrooms Upgraded, Single Car Garage With A Lot Of Storage Space, Lose To Conestoga New Campus, Two Bus Routes To Wilfred Laurier And U Of Waterloo-202 Express And 12. Brand New Furnace &Tank-Less Water Heater And Brand New Kitchen.
Extras
All Elf's, Brand New Stainless Steel Appliances With 5 Years Extended Warranty Transferable. No Legal Status Representation
Property Details
Facts for 292 Lincoln Road, Waterloo
Status
Days on Market: 25
Last Status: Sold
Sold Date: Apr 17, 2019
Closed Date: Jul 12, 2019
Expiry Date: Sep 20, 2019
Sold Price: $535,000
Unavailable Date: Apr 17, 2019
Input Date: Mar 23, 2019
Prior LSC: Listing with no contract changes
Property
Status: Sale
Property Type: Detached
Style: Sidesplit 4
Size (sq ft): 1100
Age: 51-99
Area: Waterloo
Availability Date: Tba
Inside
Bedrooms: 5
Bathrooms: 2
Kitchens: 1
Rooms: 11
Den/Family Room: Yes
Air Conditioning: Central Air
Fireplace: No
Laundry Level: Lower
Central Vacuum: N
Washrooms: 2
Building
Basement: Finished
Heat Type: Forced Air
Heat Source: Gas
Exterior: Brick
Exterior: Vinyl Siding
Elevator: N
UFFI: No
Energy Certificate: N
Water Supply: Municipal
Special Designation: Other
Retirement: N
Parking
Driveway: Private
Garage Spaces: 1
Garage Type: Built-In
Covered Parking Spaces: 3
Total Parking Spaces: 4
Fees
Tax Year: 2018
Tax Legal Description: Lt 13 Pl 1158 City Of Waterloo; S/T 288332;
Taxes: $3,307
Highlights
Feature: School
Land
Cross Street: Bluevale St. N And L
Municipality District: Waterloo
Fronting On: West
Parcel Number: 223540043
Pool: None
Sewer: Sewers
Lot Depth: 105 Feet
Lot Frontage: 84.48 Feet
Lot Irregularities: Pie Shape
Zoning: Sr2
Additional Media
- Virtual Tour: http://www.myvisuallistings.com/vtnb/276922
Rooms
Room details for 292 Lincoln Road, Waterloo
| Type | Dimensions | Description |
|---|---|---|
| Kitchen 2nd | 12.50 x 11.50 | Stainless Steel Appl |
| Family 2nd | 15.80 x 22.50 | |
| Dining 2nd | 8.10 x 11.80 | |
| Master 3rd | 12.50 x 11.60 | 4 Pc Ensuite, O/Looks Backyard |
| 2nd Br 3rd | 10.30 x 13.20 | Closet |
| 3rd Br 3rd | 9.60 x 13.20 | |
| Bathroom 3rd | 4.70 x 10.00 | |
| 4th Br Main | 8.00 x 11.00 | |
| 5th Br Bsmt | 8.50 x 21.00 | |
| Bathroom Bsmt | 11.90 x 10.50 | |
| Foyer Main | - | |
| Sunroom 2nd | - | Walk-Out |
| XXXXXXXX | XXX XX, XXXX |
XXXX XXX XXXX |
$XXX,XXX |
| XXX XX, XXXX |
XXXXXX XXX XXXX |
$XXX,XXX |
| XXXXXXXX XXXX | XXX XX, XXXX | $535,000 XXX XXXX |
| XXXXXXXX XXXXXX | XXX XX, XXXX | $549,900 XXX XXXX |

ÉÉC Mère-Élisabeth-Bruyère
Elementary: CatholicSt Agnes Catholic Elementary School
Elementary: CatholicÉcole élémentaire L'Harmonie
Elementary: PublicSandowne Public School
Elementary: PublicLincoln Heights Public School
Elementary: PublicSt Matthew Catholic Elementary School
Elementary: CatholicRosemount - U Turn School
Secondary: PublicSt David Catholic Secondary School
Secondary: CatholicKitchener Waterloo Collegiate and Vocational School
Secondary: PublicBluevale Collegiate Institute
Secondary: PublicWaterloo Collegiate Institute
Secondary: PublicCameron Heights Collegiate Institute
Secondary: Public- 3 bath
- 5 bed
- 2000 sqft
362 Duke Street West, Kitchener, Ontario • N2H 3Y3 • Kitchener



